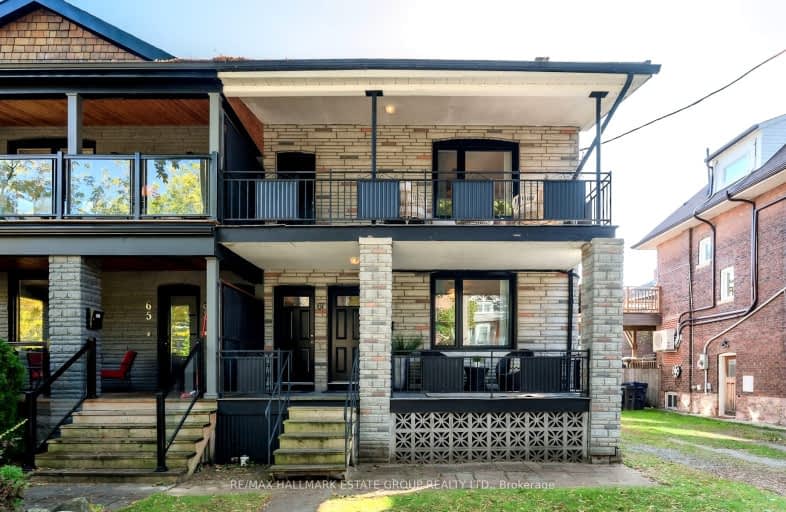Walker's Paradise
- Daily errands do not require a car.
92
/100
Rider's Paradise
- Daily errands do not require a car.
97
/100
Biker's Paradise
- Daily errands do not require a car.
92
/100

Holy Name Catholic School
Elementary: Catholic
0.81 km
Frankland Community School Junior
Elementary: Public
0.66 km
Westwood Middle School
Elementary: Public
0.54 km
William Burgess Elementary School
Elementary: Public
1.19 km
Chester Elementary School
Elementary: Public
0.63 km
Jackman Avenue Junior Public School
Elementary: Public
0.20 km
First Nations School of Toronto
Secondary: Public
1.45 km
Msgr Fraser College (St. Martin Campus)
Secondary: Catholic
1.83 km
Eastdale Collegiate Institute
Secondary: Public
1.88 km
Subway Academy I
Secondary: Public
1.48 km
CALC Secondary School
Secondary: Public
0.89 km
Rosedale Heights School of the Arts
Secondary: Public
1.32 km
-
Withrow Park
725 Logan Ave (btwn Bain Ave. & McConnell Ave.), Toronto ON M4K 3C7 0.94km -
Riverdale Park West
500 Gerrard St (at River St.), Toronto ON M5A 2H3 1.91km -
Monarch Park
115 Felstead Ave (Monarch Park), Toronto ON 2.35km
-
Localcoin Bitcoin ATM - Noor's Fine Foods
838 Broadview Ave, Toronto ON M4K 2R1 0.53km -
TD Bank Financial Group
493 Parliament St (at Carlton St), Toronto ON M4X 1P3 2.23km -
TD Bank Financial Group
65 Wellesley St E (at Church St), Toronto ON M4Y 1G7 2.85km


