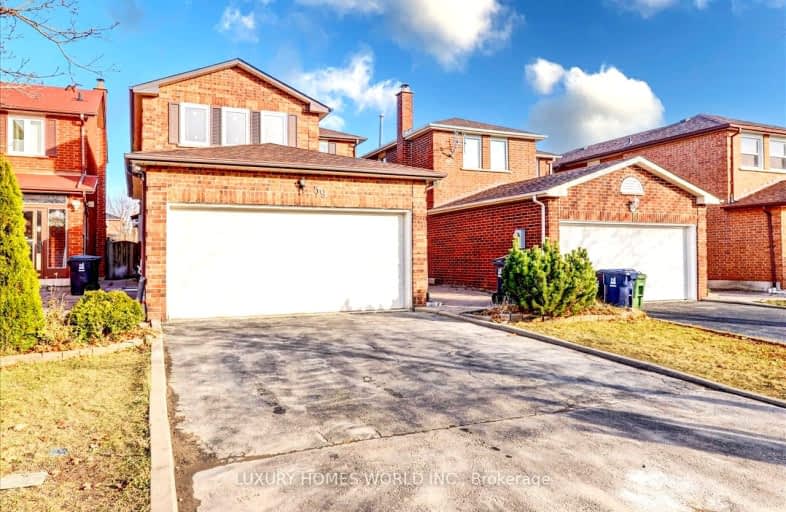Car-Dependent
- Most errands require a car.
Good Transit
- Some errands can be accomplished by public transportation.
Bikeable
- Some errands can be accomplished on bike.

ÉÉC Saint-Jean-de-Lalande
Elementary: CatholicThe Divine Infant Catholic School
Elementary: CatholicAnson S Taylor Junior Public School
Elementary: PublicOur Lady of Grace Catholic School
Elementary: CatholicPercy Williams Junior Public School
Elementary: PublicMacklin Public School
Elementary: PublicDelphi Secondary Alternative School
Secondary: PublicMsgr Fraser-Midland
Secondary: CatholicSir William Osler High School
Secondary: PublicFrancis Libermann Catholic High School
Secondary: CatholicAlbert Campbell Collegiate Institute
Secondary: PublicMiddlefield Collegiate Institute
Secondary: Public-
G-Funk KTV
1001 sandhurst circle, Toronto, ON M1V 1Z6 0.79km -
Wild Wing
2628 McCowan Road, Toronto, ON M1S 5J8 1.1km -
Spade Bar & Lounge
3580 McNicoll Avenue, Toronto, ON M1V 5G2 1.43km
-
Tim Hortons
1571 Sandhurst Circle, Unit 420, Scarborough, ON M1V 1V2 0.88km -
Hi.Tea Cafe
1571 Sandhurst Circle, Unit 103A, Toronto, ON M1V 1V2 0.97km -
Honey B Hives Restaurant
2816 Markham Road, Toronto, ON M1V 4C3 1.39km
-
GoodLife Fitness
100-225 Select Avenue, Scarborough, ON M1X 0B5 2.15km -
Planet Fitness
4711 Steeles Avenue East, Scarborough, ON M1V 4S5 3.22km -
Strength-N-U
10 Milner Avenue, Scarborough, ON M1S 3P8 3.44km
-
Brimley Pharmacy
127 Montezuma Trail, Toronto, ON M1V 1K4 1.53km -
Clinicare Discount Pharmacy
2250 Markham Road, Unit 3, Toronto, ON M1B 2W4 1.53km -
IDA Pharmacy
3333 Brimley Road, Unit 2, Toronto, ON M1V 2J7 1.77km
-
Vindaloo
735 Middlefield Road, Scarborough, ON M1V 5H5 0.38km -
Royal Chinese Seafood Restaurant
735 Middlefield Road, Scarborough, ON M1V 5H5 0.39km -
Bengali Sweets and Restaurant
3300 McNicoll Avenue, Unit #17, Toronto, ON M1V 5J6 0.48km
-
Woodside Square
1571 Sandhurst Circle, Toronto, ON M1V 1V2 0.98km -
Milliken Crossing
5631-5671 Steeles Avenue E, Toronto, ON M1V 5P6 1.72km -
Chartwell Shopping Centre
2301 Brimley Road, Toronto, ON M1S 5B8 2.65km
-
Food Basics
1571 Sandhurst Circle, Scarborough, ON M1V 1V2 1.06km -
Al Tawakkul Halal Meat
2820 Markham Road, Scarborough, ON M1X 1E6 1.38km -
Meat Express
328 Passmore Avenue, Unite 52, Scarborough, ON M1V 5J5 1.35km
-
LCBO
1571 Sandhurst Circle, Toronto, ON M1V 1V2 1.07km -
LCBO
Big Plaza, 5995 Steeles Avenue E, Toronto, ON M1V 5P7 2.17km -
LCBO
748-420 Progress Avenue, Toronto, ON M1P 5J1 4.51km
-
Trans Ontario Express
3555 McNicoll Avenue, Scarborough, ON M1V 5M9 1.36km -
Agincourt Hyundai
2730 Markham Road, Scarborough, ON M1X 1E6 1.31km -
Amco
2810 Markham Road, Toronto, ON M1X 1E6 1.4km
-
Woodside Square Cinemas
1571 Sandhurst Circle, Toronto, ON M1V 1V2 0.88km -
Cineplex Cinemas Scarborough
300 Borough Drive, Scarborough Town Centre, Scarborough, ON M1P 4P5 4.57km -
Cineplex Odeon
785 Milner Avenue, Toronto, ON M1B 3C3 5.19km
-
Woodside Square Library
1571 Sandhurst Cir, Toronto, ON M1V 1V2 1.07km -
Goldhawk Park Public Library
295 Alton Towers Circle, Toronto, ON M1V 4P1 1.51km -
Toronto Public Library - Burrows Hall
1081 Progress Avenue, Scarborough, ON M1B 5Z6 3.38km
-
The Scarborough Hospital
3030 Birchmount Road, Scarborough, ON M1W 3W3 4.06km -
Rouge Valley Health System - Rouge Valley Centenary
2867 Ellesmere Road, Scarborough, ON M1E 4B9 6.12km -
Scarborough General Hospital Medical Mall
3030 Av Lawrence E, Scarborough, ON M1P 2T7 6.74km
-
Iroquois Park
295 Chartland Blvd S (at McCowan Rd), Scarborough ON M1S 3L7 1.46km -
White Heaven Park
105 Invergordon Ave, Toronto ON M1S 2Z1 3.42km -
Highgate Park
178 Highgate Dr (east of Birchmount Road), Markham ON L3R 4N2 4.08km
-
HSBC of Canada
4438 Sheppard Ave E (Sheppard and Brimley), Scarborough ON M1S 5V9 3.18km -
TD Bank Financial Group
7077 Kennedy Rd (at Steeles Ave. E, outside Pacific Mall), Markham ON L3R 0N8 3.74km -
BMO Bank of Montreal
1661 Denison St, Markham ON L3R 6E4 4.08km
- 2 bath
- 3 bed
12 Marydon Crescent, Toronto, Ontario • M1S 2G8 • Agincourt South-Malvern West
- 5 bath
- 4 bed
- 2000 sqft
113 Beckwith Crescent, Markham, Ontario • L3S 1R4 • Milliken Mills East
- 3 bath
- 4 bed
61 Kilchurn Castle Drive, Toronto, Ontario • M1T 2W3 • Tam O'Shanter-Sullivan














