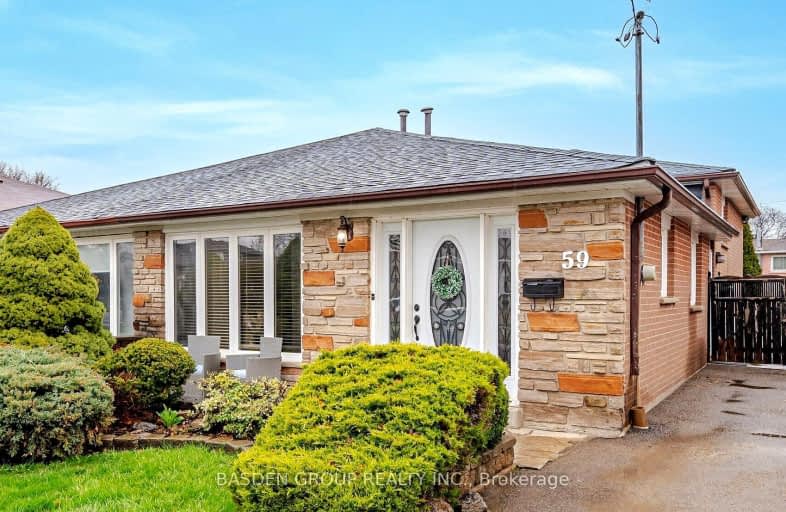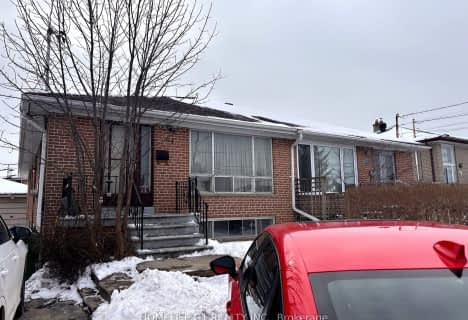Somewhat Walkable
- Some errands can be accomplished on foot.
Good Transit
- Some errands can be accomplished by public transportation.
Bikeable
- Some errands can be accomplished on bike.

Blacksmith Public School
Elementary: PublicGosford Public School
Elementary: PublicShoreham Public School
Elementary: PublicBrookview Middle School
Elementary: PublicSt Charles Garnier Catholic School
Elementary: CatholicSt Augustine Catholic School
Elementary: CatholicEmery EdVance Secondary School
Secondary: PublicMsgr Fraser College (Norfinch Campus)
Secondary: CatholicC W Jefferys Collegiate Institute
Secondary: PublicEmery Collegiate Institute
Secondary: PublicJames Cardinal McGuigan Catholic High School
Secondary: CatholicWestview Centennial Secondary School
Secondary: Public-
Panorama Park
Toronto ON 4.84km -
Robert Hicks Park
39 Robert Hicks Dr, North York ON 5.75km -
Irving W. Chapley Community Centre & Park
205 Wilmington Ave, Toronto ON M3H 6B3 11.78km
-
Scotiabank
7600 Weston Rd, Woodbridge ON L4L 8B7 3.33km -
RBC Royal Bank
3300 Hwy 7, Concord ON L4K 4M3 3.34km -
TD Bank Financial Group
100 New Park Pl, Vaughan ON L4K 0H9 3.48km
- 1 bath
- 2 bed
- 1500 sqft
BSMT-68 Arleta Avenue, Toronto, Ontario • M3L 2E7 • Glenfield-Jane Heights
- 2 bath
- 3 bed
BSMT-117 Firgrove Crescent, Toronto, Ontario • M3N 1K5 • Glenfield-Jane Heights






