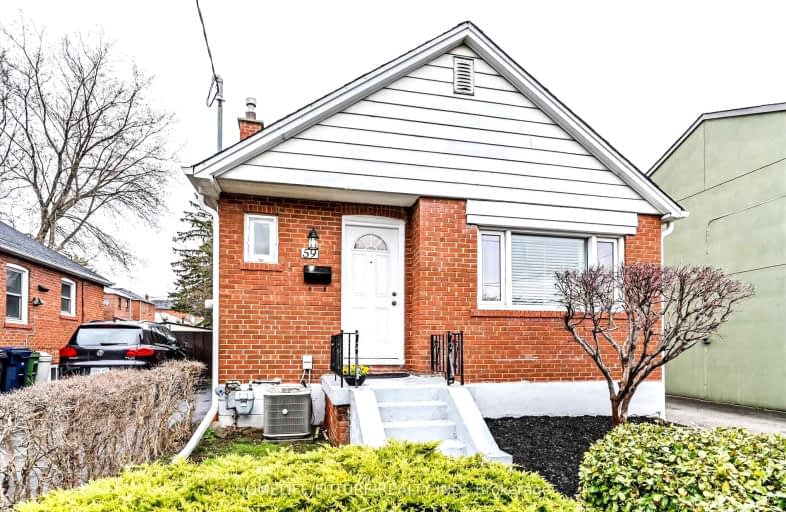Very Walkable
- Most errands can be accomplished on foot.
Good Transit
- Some errands can be accomplished by public transportation.
Bikeable
- Some errands can be accomplished on bike.

Victoria Park Elementary School
Elementary: PublicO'Connor Public School
Elementary: PublicSelwyn Elementary School
Elementary: PublicGordon A Brown Middle School
Elementary: PublicGeorge Webster Elementary School
Elementary: PublicOur Lady of Fatima Catholic School
Elementary: CatholicEast York Alternative Secondary School
Secondary: PublicNotre Dame Catholic High School
Secondary: CatholicEast York Collegiate Institute
Secondary: PublicMalvern Collegiate Institute
Secondary: PublicSATEC @ W A Porter Collegiate Institute
Secondary: PublicMarc Garneau Collegiate Institute
Secondary: Public-
Wexford Park
35 Elm Bank Rd, Toronto ON 2.8km -
Wayne Parkette
Toronto ON M1R 1Y5 3.14km -
Monarch Park
115 Felstead Ave (Monarch Park), Toronto ON 3.93km
-
BMO Bank of Montreal
627 Pharmacy Ave, Toronto ON M1L 3H3 0.84km -
TD Bank Financial Group
15 Eglinton Sq (btw Victoria Park Ave. & Pharmacy Ave.), Scarborough ON M1L 2K1 1.68km -
TD Bank Financial Group
3060 Danforth Ave (at Victoria Pk. Ave.), East York ON M4C 1N2 2.21km
- 1 bath
- 2 bed
01-31A Frankdale Avenue East, Toronto, Ontario • M4J 3Z8 • Danforth Village-East York
- 1 bath
- 2 bed
A-2879 Saint Clair Avenue East, Toronto, Ontario • M4B 1N4 • O'Connor-Parkview
- 1 bath
- 2 bed
Main-141 North Bonnington Avenue, Toronto, Ontario • M1K 1Y2 • Clairlea-Birchmount













