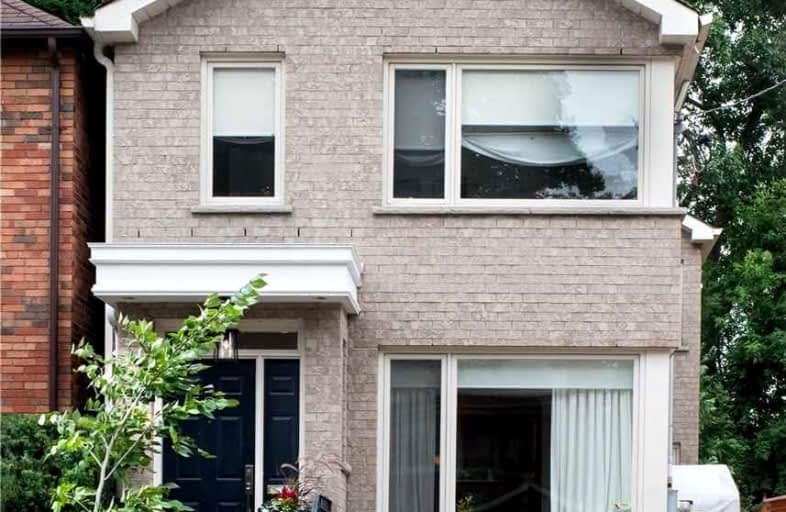
Hodgson Senior Public School
Elementary: Public
0.73 km
St Anselm Catholic School
Elementary: Catholic
0.71 km
Bessborough Drive Elementary and Middle School
Elementary: Public
0.82 km
Eglinton Junior Public School
Elementary: Public
0.83 km
Maurice Cody Junior Public School
Elementary: Public
0.29 km
Northlea Elementary and Middle School
Elementary: Public
1.22 km
Msgr Fraser College (Midtown Campus)
Secondary: Catholic
1.49 km
Leaside High School
Secondary: Public
0.77 km
Marshall McLuhan Catholic Secondary School
Secondary: Catholic
2.40 km
North Toronto Collegiate Institute
Secondary: Public
1.32 km
Lawrence Park Collegiate Institute
Secondary: Public
2.98 km
Northern Secondary School
Secondary: Public
0.91 km
$
$7,495
- 2 bath
- 4 bed
- 1500 sqft
52 Hillsdale Avenue West, Toronto, Ontario • M5P 1E8 • Yonge-Eglinton














