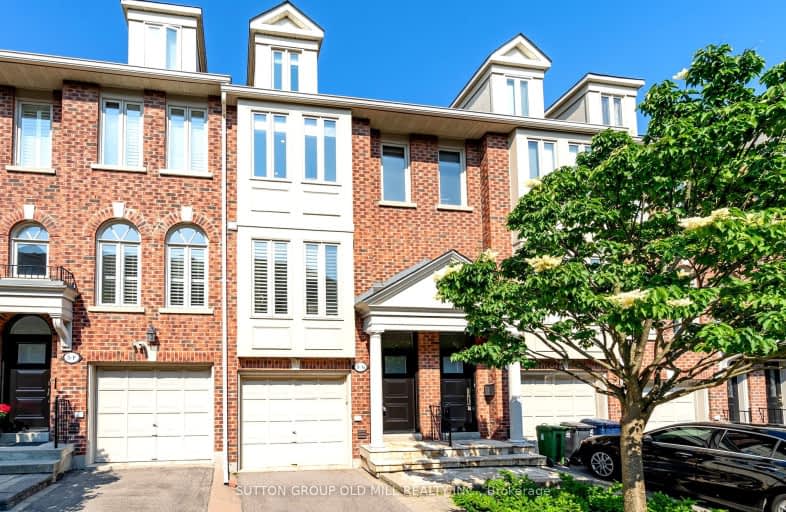
Somewhat Walkable
- Some errands can be accomplished on foot.
Good Transit
- Some errands can be accomplished by public transportation.
Bikeable
- Some errands can be accomplished on bike.

George R Gauld Junior School
Elementary: PublicÉtienne Brûlé Junior School
Elementary: PublicKaren Kain School of the Arts
Elementary: PublicSt Mark Catholic School
Elementary: CatholicSt Louis Catholic School
Elementary: CatholicDavid Hornell Junior School
Elementary: PublicThe Student School
Secondary: PublicUrsula Franklin Academy
Secondary: PublicRunnymede Collegiate Institute
Secondary: PublicEtobicoke School of the Arts
Secondary: PublicWestern Technical & Commercial School
Secondary: PublicBishop Allen Academy Catholic Secondary School
Secondary: Catholic-
Humber Bay Shores Park
15 Marine Parade Dr, Toronto ON 1.16km -
Park Lawn Park
Pk Lawn Rd, Etobicoke ON M8Y 4B6 1.42km -
Humber Bay Park West
100 Humber Bay Park Rd W, Toronto ON 1.45km
-
RBC Royal Bank
1000 the Queensway, Etobicoke ON M8Z 1P7 0.24km -
Scotiabank
2196 Lakeshore Blvd W, Toronto ON M8V 0E3 0.86km -
TD Bank Financial Group
1048 Islington Ave, Etobicoke ON M8Z 6A4 2.42km
- 3 bath
- 3 bed
- 2000 sqft
264 Dalesford Road, Toronto, Ontario • M8Y 1G5 • Stonegate-Queensway
- 3 bath
- 3 bed
- 2000 sqft
17 Clockwork Lane, Toronto, Ontario • M8Y 4H5 • Stonegate-Queensway






