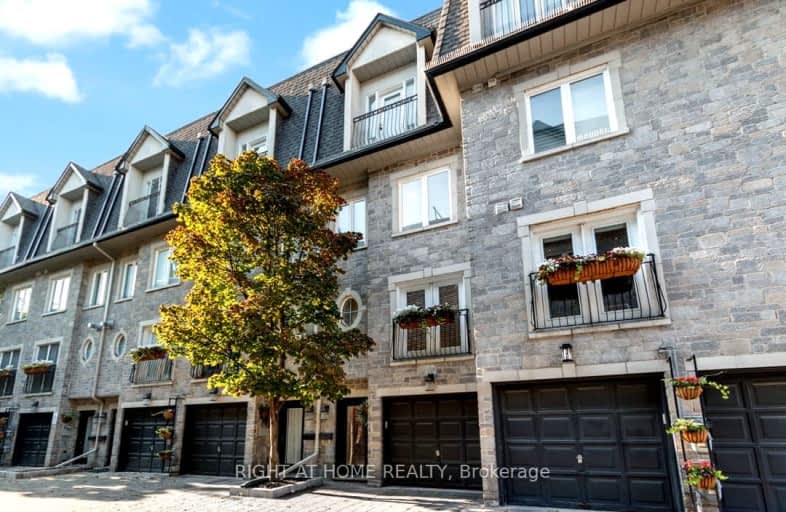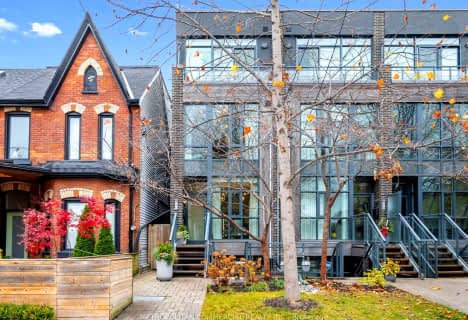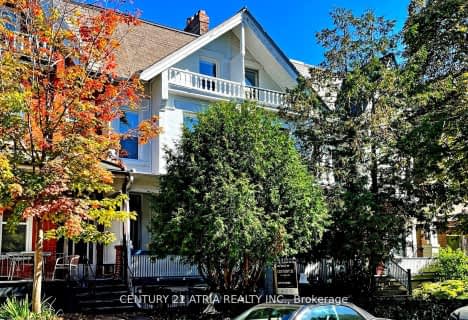Walker's Paradise
- Daily errands do not require a car.
Rider's Paradise
- Daily errands do not require a car.
Biker's Paradise
- Daily errands do not require a car.

da Vinci School
Elementary: PublicKensington Community School School Junior
Elementary: PublicLord Lansdowne Junior and Senior Public School
Elementary: PublicHuron Street Junior Public School
Elementary: PublicPalmerston Avenue Junior Public School
Elementary: PublicKing Edward Junior and Senior Public School
Elementary: PublicMsgr Fraser Orientation Centre
Secondary: CatholicSubway Academy II
Secondary: PublicMsgr Fraser College (Alternate Study) Secondary School
Secondary: CatholicLoretto College School
Secondary: CatholicHarbord Collegiate Institute
Secondary: PublicCentral Technical School
Secondary: Public-
St. Alban's Square
90 Howland Ave (at Barton Ave), Toronto ON M5R 3B2 0.51km -
Jean Sibelius Square
Wells St and Kendal Ave, Toronto ON 0.56km -
Queen's Park
111 Wellesley St W (at Wellesley Ave.), Toronto ON M7A 1A5 1.08km
-
Scotiabank
334 Bloor St W (at Spadina Rd.), Toronto ON M5S 1W9 0.1km -
BMO Bank of Montreal
1 Bedford Rd, Toronto ON M5R 2B5 0.6km -
TD Bank Financial Group
77 Bloor St W (at Bay St.), Toronto ON M5S 1M2 1.21km
- 5 bath
- 3 bed
- 3000 sqft
11 1/2 Palmerston Avenue, Toronto, Ontario • M6J 2H9 • Palmerston-Little Italy
- 4 bath
- 4 bed
- 2000 sqft
28A Givins Street, Toronto, Ontario • M6J 2X7 • Trinity Bellwoods
- 3 bath
- 3 bed
- 1500 sqft
E-346 Jarvis Street, Toronto, Ontario • M4Y 2G6 • Church-Yonge Corridor














