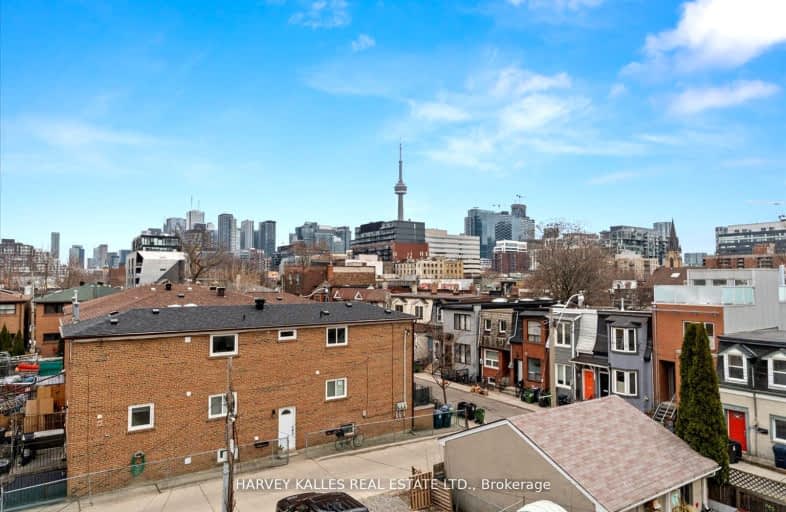
Downtown Vocal Music Academy of Toronto
Elementary: PublicALPHA Alternative Junior School
Elementary: PublicNiagara Street Junior Public School
Elementary: PublicCharles G Fraser Junior Public School
Elementary: PublicSt Mary Catholic School
Elementary: CatholicRyerson Community School Junior Senior
Elementary: PublicMsgr Fraser College (Southwest)
Secondary: CatholicOasis Alternative
Secondary: PublicCity School
Secondary: PublicSubway Academy II
Secondary: PublicHeydon Park Secondary School
Secondary: PublicCentral Technical School
Secondary: Public-
Offworld Bar
739 Queen Street W, 2nd Floor, Toronto, ON M6J 1G1 0.08km -
The Dog's Bollocks
751 Queen Street W, Toronto, ON M6J 1G1 0.09km -
Bar'kada
745 Queen Street W, Toronto, ON M6J 1G1 0.08km
-
Jimmy's Coffee
735 Queen Street W, Toronto, ON M6J 1G1 0.06km -
Espresso 21
636 Queen Street W, Toronto, ON M6J 1E4 0.08km -
Tim Hortons
602 Queen Street West, Toronto, ON M6J 1E6 0.18km
-
Bang Fitness
610 Queen Street W, 2nd Floor, Toronto, ON M6J 1E3 0.16km -
GoodLife Fitness
555 Richmond Street W, Toronto, ON M5V 3B1 0.38km -
Studio Lagree
788 King Street W, 2nd Floor, Toronto, ON M5V 1N6 0.41km
-
Shoppers Drug Mart
524 Queen St W, Toronto, ON M5V 2B5 0.38km -
Shoppers Drug Mart
761 King Street W, Toronto, ON M5V 1N4 0.45km -
Hilary's Pharmacy
811 Dundas Street W, Toronto, ON M6J 1V4 0.52km
-
North of Brooklyn Pizzeria
650 1/2 Queen Street W, Toronto, ON M6J 1E4 0.03km -
A&W
650.5 Queen Street W, Toronto, ON M6J 1E4 0.04km -
Ramen Misoya- Toronto
646 Queen Street W, Toronto, ON M6J 1E4 0.05km
-
Market 707
707 Dundas Street W, Toronto, ON M5T 2W6 0.55km -
Dragon City
280 Spadina Avenue, Toronto, ON M5T 3A5 0.9km -
The Well
486 Front Street W, Toronto, ON M1R 0E9 0.97km
-
Wong's Fruit Market
757 Queen Street W, Toronto, ON M6J 1G1 0.09km -
Fresh 1 Market
614 Queen Street W, Toronto, ON M6J 1E3 0.15km -
Super Queens Market
596 Queen St W, Toronto, ON M6J 1E3 0.19km
-
The Beer Store - Queen and Bathurst
614 Queen Street W, Queen and Bathurst, Toronto, ON M6J 1E3 0.16km -
LCBO
619 Queen Street W, Toronto, ON M5V 2B7 0.33km -
LCBO
549 Collage Street, Toronto, ON M6G 1A5 1.01km
-
7-Eleven
873 Queen Street W, Toronto, ON M6J 1G4 0.37km -
7-Eleven
883 Dundas St W, Toronto, ON M6J 1V8 0.55km -
GTA Towing
Toronto, ON M5T 1H9 0.62km
-
Cineforum
463 Bathurst Street, Toronto, ON M5T 2S9 0.94km -
CineCycle
129 Spadina Avenue, Toronto, ON M5V 2L7 0.97km -
The Royal Cinema
608 College Street, Toronto, ON M6G 1A1 1.1km
-
Sanderson Library
327 Bathurst Street, Toronto, ON M5T 1J1 0.55km -
Fort York Library
190 Fort York Boulevard, Toronto, ON M5V 0E7 1.05km -
College Shaw Branch Public Library
766 College Street, Toronto, ON M6G 1C4 1.4km
-
Toronto Western Hospital
399 Bathurst Street, Toronto, ON M5T 0.72km -
Mount Sinai Hospital
600 University Avenue, Toronto, ON M5G 1X5 1.79km -
Princess Margaret Cancer Centre
610 University Avenue, Toronto, ON M5G 2M9 1.81km
-
Trinity Bellwoods Park
1053 Dundas St W (at Gore Vale Ave.), Toronto ON M5H 2N2 0.93km -
Stanley Park
King St W (Shaw Street), Toronto ON 0.61km -
Randy Padmore Park
47 Denison Rd W, Toronto ON M9N 1B9 0.66km
-
RBC Royal Bank
436 King St W (at Spadina Ave), Toronto ON M5V 1K3 1.01km -
TD Bank Financial Group
301 College St (grace), Toronto ON M5T 1S2 1.21km -
CIBC
1 Fort York Blvd (at Spadina Ave), Toronto ON M5V 3Y7 1.32km
- 3 bath
- 3 bed
- 2000 sqft
231 Claremont Street, Toronto, Ontario • M7J 2N1 • Trinity Bellwoods
- 5 bath
- 3 bed
- 2500 sqft
253 Roxton Road, Toronto, Ontario • M6G 3R1 • Palmerston-Little Italy
- 4 bath
- 4 bed
- 2500 sqft
A-222 Manning Avenue, Toronto, Ontario • M6J 2K7 • Palmerston-Little Italy















