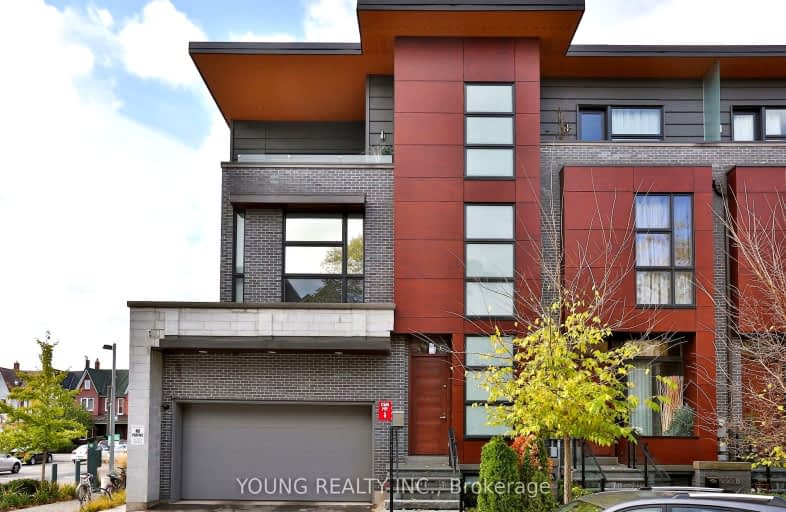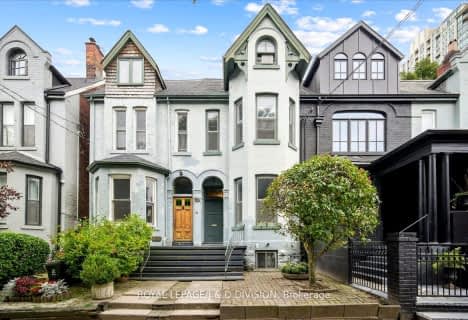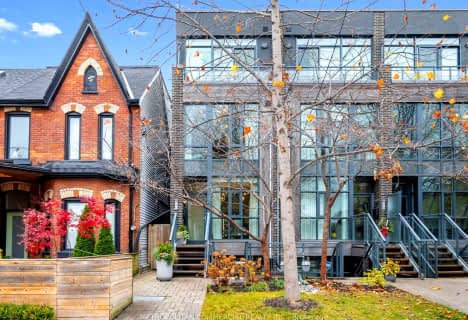

Kensington Community School School Junior
Elementary: PublicSt Francis of Assisi Catholic School
Elementary: CatholicCharles G Fraser Junior Public School
Elementary: PublicÉcole élémentaire Pierre-Elliott-Trudeau
Elementary: PublicClinton Street Junior Public School
Elementary: PublicKing Edward Junior and Senior Public School
Elementary: PublicMsgr Fraser College (Southwest)
Secondary: CatholicWest End Alternative School
Secondary: PublicCentral Toronto Academy
Secondary: PublicLoretto College School
Secondary: CatholicHarbord Collegiate Institute
Secondary: PublicCentral Technical School
Secondary: Public-
The Cottage
876 Dundas Street W, Toronto, ON M6J 1V7 0.07km -
Lucky Shrike
850 Dundas Street, Toronto, ON M6J 1V5 0.08km -
Archive
909 Dundas Street W, Toronto, ON M6J 1V9 0.17km
-
Hamers Coffee
870 Dundas Street W, Toronto, ON M6J 1V7 0.07km -
Ting’s Tea
Toronto, ON M6J 1V7 0.07km -
7-Eleven
883 Dundas St W, Toronto, ON M6J 1V8 0.11km
-
Hilary's Pharmacy
811 Dundas Street W, Toronto, ON M6J 1V4 0.21km -
Shoppers Drug Mart
399 Bathurst Street, Toronto, ON M5T 2S7 0.51km -
College Centre Pharmacy II
528 College Street, Toronto, ON M6G 1A6 0.45km
-
Hamers Coffee
870 Dundas Street W, Toronto, ON M6J 1V7 0.07km -
The Bullger Burger & Steak
869 Dundas Street W, Toronto, ON M6J 1V6 0.1km -
California Sandwiches
244 Claremont Street, Toronto, ON M6J 2N2 0.11km
-
Market 707
707 Dundas Street W, Toronto, ON M5T 2W6 0.51km -
Dragon City
280 Spadina Avenue, Toronto, ON M5T 3A5 1.02km -
Liberty Market Building
171 E Liberty Street, Unit 218, Toronto, ON M6K 3P6 1.61km
-
Lambo's Deli & Grocery
176 Bellwoods Avenue, Toronto, ON M6J 2P4 0.2km -
Healthy Planet - Toronto
555 College Street, Unit 1, Toronto, ON M6G 1A9 0.37km -
FreshCo
410 Bathurst Street, Toronto, ON M5T 2S6 0.4km
-
LCBO
549 Collage Street, Toronto, ON M6G 1A5 0.45km -
The Beer Store - Queen and Bathurst
614 Queen Street W, Queen and Bathurst, Toronto, ON M6J 1E3 0.74km -
LCBO
619 Queen Street W, Toronto, ON M5V 2B7 0.85km
-
7-Eleven
883 Dundas St W, Toronto, ON M6J 1V8 0.11km -
Dynamic Towing
8 Henderson Avenue, Toronto, ON M6J 2B7 0.34km -
GTA Towing
Toronto, ON M5T 1H9 0.64km
-
The Royal Cinema
608 College Street, Toronto, ON M6G 1A1 0.44km -
CineCycle
129 Spadina Avenue, Toronto, ON M5V 2L7 1.41km -
Theatre Gargantua
55 Sudbury Street, Toronto, ON M6J 3S7 1.46km
-
Sanderson Library
327 Bathurst Street, Toronto, ON M5T 1J1 0.46km -
College Shaw Branch Public Library
766 College Street, Toronto, ON M6G 1C4 0.8km -
Toronto Public Library
239 College Street, Toronto, ON M5T 1R5 1.22km
-
Toronto Western Hospital
399 Bathurst Street, Toronto, ON M5T 0.49km -
HearingLife
600 University Avenue, Toronto, ON M5G 1X5 1.81km -
Princess Margaret Cancer Centre
610 University Avenue, Toronto, ON M5G 2M9 1.81km
-
Trinity Bellwoods Park
1053 Dundas St W (at Gore Vale Ave.), Toronto ON M5H 2N2 0.57km -
Bickford Off-Leash Area
1.08km -
Joseph Workman Park
90 Shanly St, Toronto ON M6H 1S7 1.24km
-
CIBC
532 Bloor St W (at Bathurst St.), Toronto ON M5S 1Y3 1.48km -
TD Bank Financial Group
61 Hanna Rd (Liberty Village), Toronto ON M4G 3M8 1.52km -
RBC Royal Bank
436 King St W (at Spadina Ave), Toronto ON M5V 1K3 1.52km
- 4 bath
- 4 bed
- 2000 sqft
28A Givins Street, Toronto, Ontario • M6J 2X7 • Trinity Bellwoods








