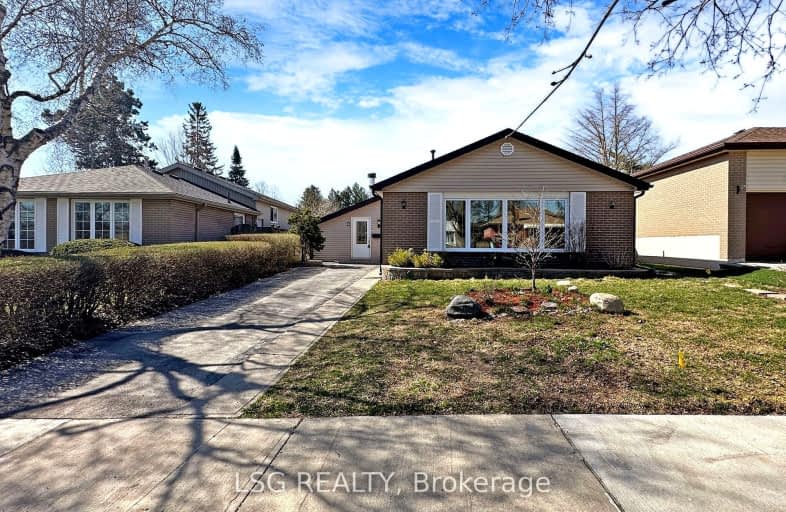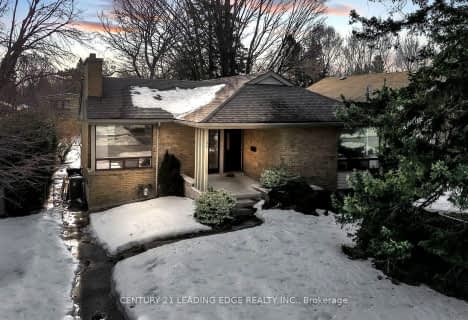
3D Walkthrough
Somewhat Walkable
- Some errands can be accomplished on foot.
51
/100
Good Transit
- Some errands can be accomplished by public transportation.
64
/100
Somewhat Bikeable
- Most errands require a car.
45
/100

Guildwood Junior Public School
Elementary: Public
0.84 km
George P Mackie Junior Public School
Elementary: Public
0.81 km
St Ursula Catholic School
Elementary: Catholic
0.75 km
Elizabeth Simcoe Junior Public School
Elementary: Public
0.65 km
St Boniface Catholic School
Elementary: Catholic
1.33 km
Cedar Drive Junior Public School
Elementary: Public
0.95 km
ÉSC Père-Philippe-Lamarche
Secondary: Catholic
3.02 km
Native Learning Centre East
Secondary: Public
0.57 km
Maplewood High School
Secondary: Public
1.83 km
West Hill Collegiate Institute
Secondary: Public
3.71 km
Cedarbrae Collegiate Institute
Secondary: Public
2.26 km
Sir Wilfrid Laurier Collegiate Institute
Secondary: Public
0.65 km
-
Sylvan Park
57 SYLVAN Ave 1.7km -
Bluffers Park
7 Brimley Rd S, Toronto ON M1M 3W3 4.64km -
Bill Hancox Park
101 Bridgeport Dr (Lawrence & Bridgeport), Scarborough ON 5.87km
-
TD Bank Financial Group
680 Markham Rd, Scarborough ON M1H 2A7 2.69km -
Alterna Savings
410 Progress Ave, Toronto ON M1P 5J1 5.98km -
CIBC
450 Danforth Rd (at Birchmount Rd.), Toronto ON M1K 1C6 6.54km













