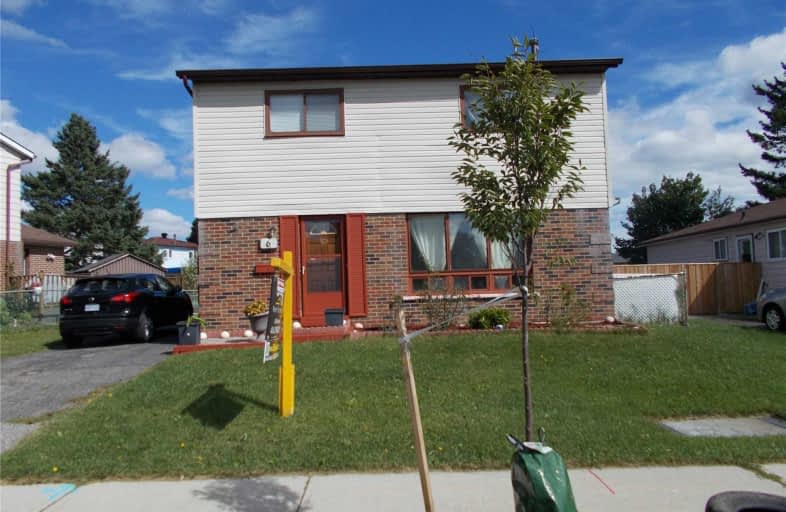
St Florence Catholic School
Elementary: Catholic
0.62 km
Lucy Maud Montgomery Public School
Elementary: Public
0.55 km
St Columba Catholic School
Elementary: Catholic
0.75 km
Grey Owl Junior Public School
Elementary: Public
0.46 km
Berner Trail Junior Public School
Elementary: Public
0.54 km
Emily Carr Public School
Elementary: Public
0.85 km
St Mother Teresa Catholic Academy Secondary School
Secondary: Catholic
1.04 km
West Hill Collegiate Institute
Secondary: Public
3.33 km
Woburn Collegiate Institute
Secondary: Public
2.65 km
Cedarbrae Collegiate Institute
Secondary: Public
4.94 km
Lester B Pearson Collegiate Institute
Secondary: Public
0.96 km
St John Paul II Catholic Secondary School
Secondary: Catholic
1.66 km


