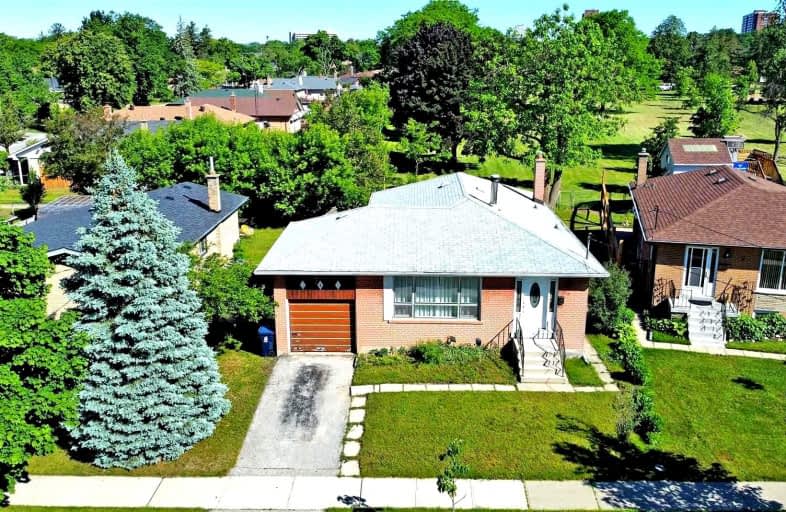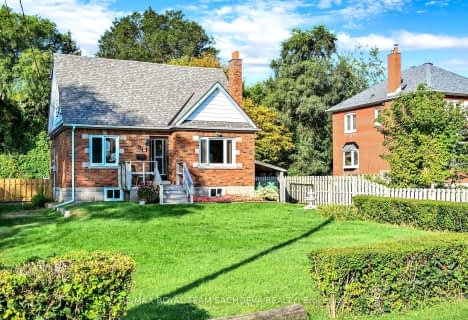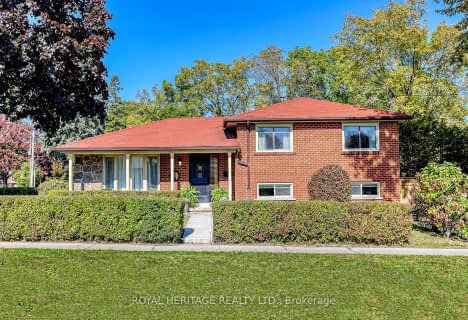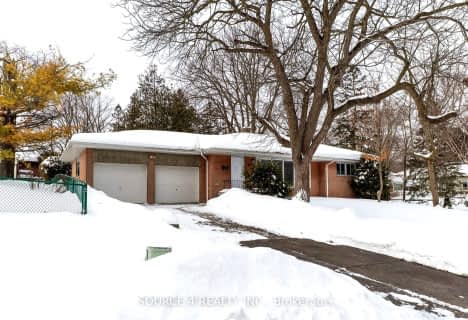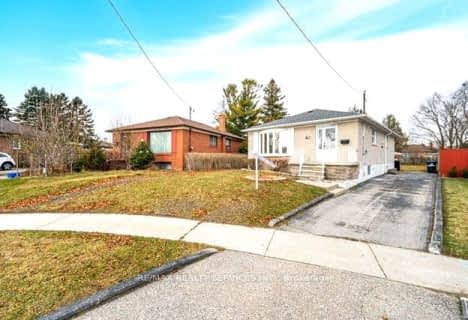
Jack Miner Senior Public School
Elementary: Public
1.31 km
Poplar Road Junior Public School
Elementary: Public
0.93 km
West Hill Public School
Elementary: Public
1.43 km
St Martin De Porres Catholic School
Elementary: Catholic
0.87 km
Eastview Public School
Elementary: Public
0.88 km
Joseph Brant Senior Public School
Elementary: Public
0.82 km
Native Learning Centre East
Secondary: Public
2.07 km
Maplewood High School
Secondary: Public
1.17 km
West Hill Collegiate Institute
Secondary: Public
1.88 km
Sir Oliver Mowat Collegiate Institute
Secondary: Public
3.71 km
St John Paul II Catholic Secondary School
Secondary: Catholic
3.63 km
Sir Wilfrid Laurier Collegiate Institute
Secondary: Public
2.01 km
