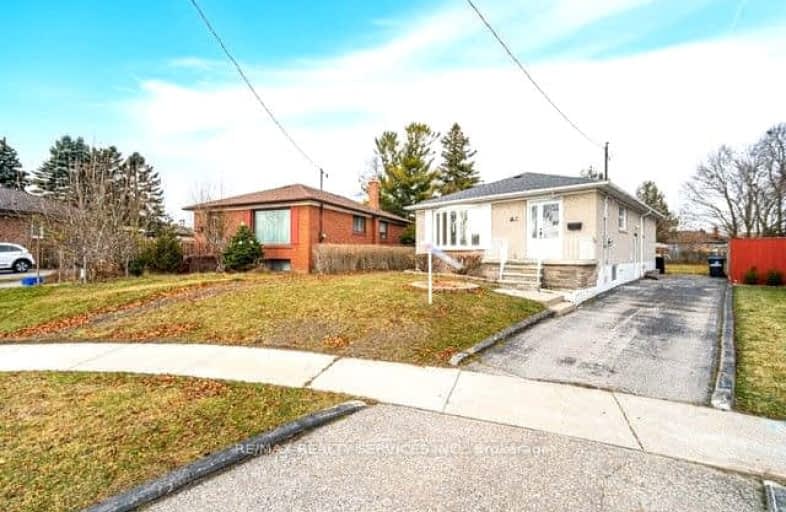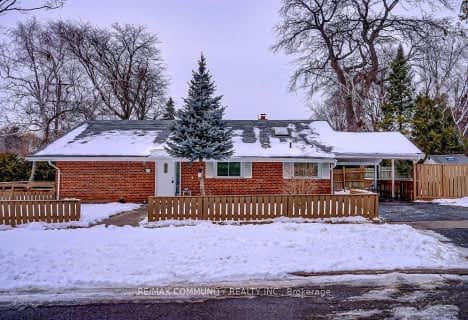Somewhat Walkable
- Some errands can be accomplished on foot.
Good Transit
- Some errands can be accomplished by public transportation.
Somewhat Bikeable
- Most errands require a car.

Ben Heppner Vocal Music Academy
Elementary: PublicHeather Heights Junior Public School
Elementary: PublicHenry Hudson Senior Public School
Elementary: PublicGolf Road Junior Public School
Elementary: PublicChurchill Heights Public School
Elementary: PublicGeorge B Little Public School
Elementary: PublicNative Learning Centre East
Secondary: PublicMaplewood High School
Secondary: PublicWest Hill Collegiate Institute
Secondary: PublicWoburn Collegiate Institute
Secondary: PublicCedarbrae Collegiate Institute
Secondary: PublicSt John Paul II Catholic Secondary School
Secondary: Catholic-
Thomson Memorial Park
1005 Brimley Rd, Scarborough ON M1P 3E8 3.64km -
Iroquois Park
295 Chartland Blvd S (at McCowan Rd), Scarborough ON M1S 3L7 5.42km -
Charlottetown Park
65 Charlottetown Blvd (Lawrence & Charlottetown), Scarborough ON 6.04km
-
TD Bank Financial Group
300 Borough Dr (in Scarborough Town Centre), Scarborough ON M1P 4P5 3.34km -
CIBC
480 Progress Ave, Scarborough ON M1P 5J1 3.6km -
TD Bank Financial Group
26 William Kitchen Rd (at Kennedy Rd), Scarborough ON M1P 5B7 5.25km
- 3 bath
- 3 bed
- 1100 sqft
67 West Burton Court, Toronto, Ontario • M1S 4P7 • Agincourt South-Malvern West
- 2 bath
- 3 bed
204 Invergordon Avenue, Toronto, Ontario • M1S 4A1 • Agincourt South-Malvern West





















