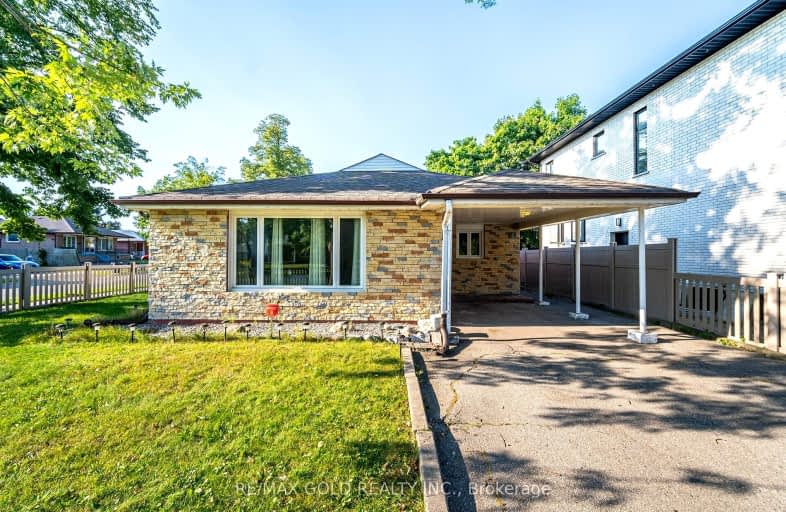Somewhat Walkable
- Some errands can be accomplished on foot.
Good Transit
- Some errands can be accomplished by public transportation.
Bikeable
- Some errands can be accomplished on bike.

St Angela Catholic School
Elementary: CatholicJohn D Parker Junior School
Elementary: PublicSmithfield Middle School
Elementary: PublicHighfield Junior School
Elementary: PublicSt Andrew Catholic School
Elementary: CatholicNorth Kipling Junior Middle School
Elementary: PublicWoodbridge College
Secondary: PublicHoly Cross Catholic Academy High School
Secondary: CatholicFather Henry Carr Catholic Secondary School
Secondary: CatholicMonsignor Percy Johnson Catholic High School
Secondary: CatholicNorth Albion Collegiate Institute
Secondary: PublicWest Humber Collegiate Institute
Secondary: Public-
The Original Drupatis
35 Woodbine Downs Boulevard, Etobicoke, ON M9W 6N5 1.91km -
Sharks Club & Grill
7007 Islington Ave, Unit 7, Woodbridge, ON L4L 4T5 2.12km -
24 Seven Lounge & Restaurant
106 Humber College Blvd, Etobicoke, ON M9V 4E4 2.2km
-
Coffee Time
2687 Kipling Avenue, Etobicoke, ON M9V 5G6 0.38km -
Tim Hortons
6220 Finch Avenue West, Etobicoke, ON M9V 0A1 0.83km -
The Grind Cafe
123 Aroma Street, Toronto, ON M9V 3L4 1.36km
-
Pursuit OCR
75 Westmore Drive, Etobicoke, ON M9V 3Y6 1.52km -
Body Blast
4370 Steeles Avenue W, Unit 22, Woodbridge, ON L4L 4Y4 2.83km -
Planet Fitness
180 Queens Plate Drive, Toronto, ON M9W 6Y9 3.44km
-
Shih Pharmacy
2700 Kipling Avenue, Etobicoke, ON M9V 4P2 0.81km -
Shoppers Drug Mart
1530 Albion Road, Etobicoke, ON M9V 1B4 1.06km -
SR Health Solutions
9 - 25 Woodbine Downs Boulevard, Etobicoke, ON M9W 6N5 2.05km
-
Mehfill Indian Cuisine
2687 Kipling Avenue, Toronto, ON M9V 5G6 0.46km -
Romeo's Island Grill
2687 Kipling Ave, Toronto, ON M9V 5G6 0.5km -
Rangrezz Ice Gola
2687 Kipling Avenue, Unit 16, Etobicoke, ON M9V 5G6 0.48km
-
Shoppers World Albion Information
1530 Albion Road, Etobicoke, ON M9V 1B4 1.06km -
The Albion Centre
1530 Albion Road, Etobicoke, ON M9V 1B4 1.06km -
Woodbine Mall
500 Rexdale Boulevard, Etobicoke, ON M9W 6K5 3.34km
-
Shoprite Supermarket African Store
2687 Kipling Ave, Etobicoke, ON M9V 5G6 0.48km -
Rabba Fine Foods Stores
2687 Kipling Ave, Etobicoke, ON M9V 5G6 0.38km -
Uththemams
2757 Av Kipling, Etobicoke, ON M9V 4C4 0.6km
-
The Beer Store
1530 Albion Road, Etobicoke, ON M9V 1B4 0.78km -
LCBO
Albion Mall, 1530 Albion Rd, Etobicoke, ON M9V 1B4 1.06km -
LCBO
7850 Weston Road, Building C5, Woodbridge, ON L4L 9N8 5.68km
-
Albion Jug City
1620 Albion Road, Etobicoke, ON M9V 4B4 0.83km -
Petro-Canada
1741 Albion Road, Etobicoke, ON M9V 1C3 1.37km -
Rim And Tire Pro
211 Milvan Drive, North York, ON M9L 1Y3 2.35km
-
Albion Cinema I & II
1530 Albion Road, Etobicoke, ON M9V 1B4 1.06km -
Imagine Cinemas
500 Rexdale Boulevard, Toronto, ON M9W 6K5 3.32km -
Cineplex Cinemas Vaughan
3555 Highway 7, Vaughan, ON L4L 9H4 5.76km
-
Albion Library
1515 Albion Road, Toronto, ON M9V 1B2 1.15km -
Humber Summit Library
2990 Islington Avenue, Toronto, ON M9L 1.81km -
Rexdale Library
2243 Kipling Avenue, Toronto, ON M9W 4L5 2.92km
-
William Osler Health Centre
Etobicoke General Hospital, 101 Humber College Boulevard, Toronto, ON M9V 1R8 2.32km -
Humber River Regional Hospital
2111 Finch Avenue W, North York, ON M3N 1N1 5.12km -
Humber River Hospital
1235 Wilson Avenue, Toronto, ON M3M 0B2 8.57km
-
Riverlea Park
919 Scarlett Rd, Toronto ON M9P 2V3 7.61km -
Humber Valley Parkette
282 Napa Valley Ave, Vaughan ON 8.04km -
Irving W. Chapley Community Centre & Park
205 Wilmington Ave, Toronto ON M3H 6B3 15.67km
-
RBC Royal Bank
6140 Hwy 7, Woodbridge ON L4H 0R2 3.75km -
TD Canada Trust Branch and ATM
4499 Hwy 7, Woodbridge ON L4L 9A9 4.06km -
HSBC of Canada
4500 Hwy 7, Woodbridge ON L4L 4Y7 4.13km
- 1 bath
- 3 bed
- 1100 sqft
31 Guiness Avenue, Toronto, Ontario • M9W 3L1 • West Humber-Clairville













