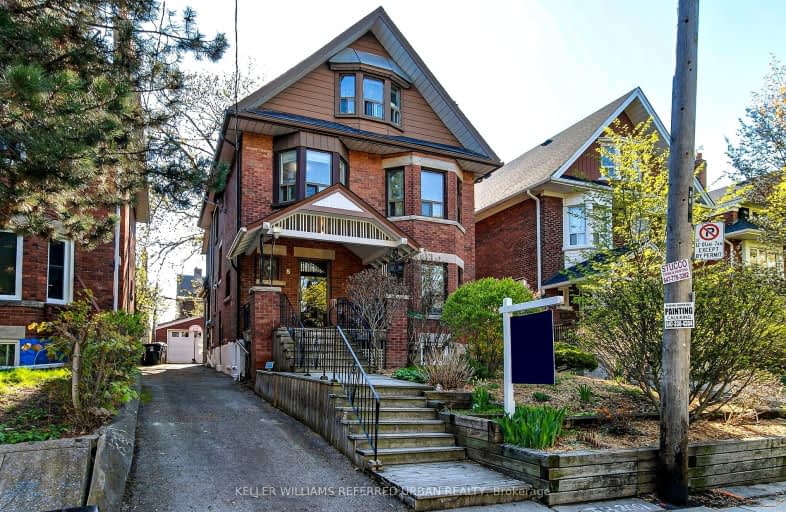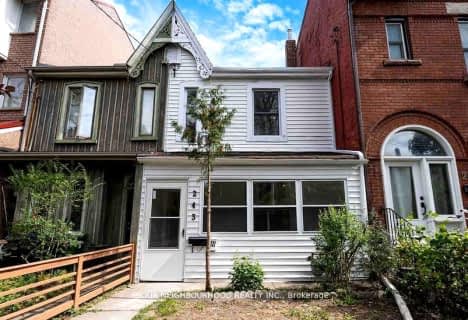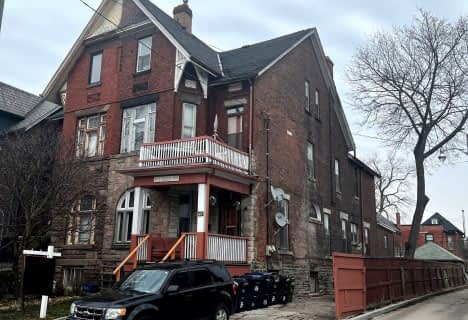Very Walkable
- Most errands can be accomplished on foot.
Excellent Transit
- Most errands can be accomplished by public transportation.
Very Bikeable
- Most errands can be accomplished on bike.

St Mary of the Angels Catholic School
Elementary: CatholicDovercourt Public School
Elementary: PublicWinona Drive Senior Public School
Elementary: PublicSt Clare Catholic School
Elementary: CatholicMcMurrich Junior Public School
Elementary: PublicRegal Road Junior Public School
Elementary: PublicCaring and Safe Schools LC4
Secondary: PublicALPHA II Alternative School
Secondary: PublicVaughan Road Academy
Secondary: PublicOakwood Collegiate Institute
Secondary: PublicBloor Collegiate Institute
Secondary: PublicSt Mary Catholic Academy Secondary School
Secondary: Catholic-
The Gem
1159 Davenport Road, Toronto, ON M6H 2G4 0.42km -
Vivid Bar
1067 Staint Clair Avenue W, Toronto, ON M6E 1A6 0.42km -
Fox And Fiddle
1085 Saint Clair Ave W, Toronto, ON M6E 0.44km
-
The Sovereign
1359 Davenport Road, Toronto, ON M6H 2H5 0.31km -
Punto Gelato
1070 Street Clair Avenue W, Toronto, ON M6E 1A5 0.49km -
Mofer Coffee
1040 St Clair Avenue W, Toronto, ON M6E 1A5 0.48km
-
Glenholme Pharmacy
896 St Clair Ave W, Toronto, ON M6C 1C5 0.69km -
Pharma Plus
1245 Dupont Street, Toronto, ON M6H 2A6 0.9km -
Rexall
1245 Dupont Street, Toronto, ON M6H 2A6 0.9km
-
The Sovereign
1359 Davenport Road, Toronto, ON M6H 2H5 0.31km -
Lana's Specialty Foods
Toronto, ON M6H 2H5 0.31km -
241 Pizza
1383 Davenport Road, Toronto, ON M6H 2H6 0.38km
-
Galleria Shopping Centre
1245 Dupont Street, Toronto, ON M6H 2A6 0.9km -
Dufferin Mall
900 Dufferin Street, Toronto, ON M6H 4A9 2.2km -
Toronto Stockyards
590 Keele Street, Toronto, ON M6N 3E7 2.46km
-
El edén Ecuatoriano
1088 Saint Clair Avenue W, Toronto, ON M6E 1A7 0.49km -
Imperial Fruit Market
1110 St Clair Ave W, Toronto, ON M6E 1A7 0.49km -
Nutriviva
1199 Street Clair Avenue W, Toronto, ON M6E 1B5 0.63km
-
LCBO
908 St Clair Avenue W, St. Clair and Oakwood, Toronto, ON M6C 1C6 0.65km -
LCBO
879 Bloor Street W, Toronto, ON M6G 1M4 1.76km -
4th and 7
1211 Bloor Street W, Toronto, ON M6H 1N4 1.81km
-
CARSTAR Toronto Dovercourt - Nick's
1172 Dovercourt Road, Toronto, ON M6H 2X9 0.36km -
Dupont Heating & Air Conditioning
1400 Dufferin St, Toronto, ON M6H 4C8 0.57km -
Crosstown Car Wash
1212 Dupont Street, Toronto, ON M6H 2A4 0.76km
-
Hot Docs Ted Rogers Cinema
506 Bloor Street W, Toronto, ON M5S 1Y3 2.4km -
The Royal Cinema
608 College Street, Toronto, ON M6G 1A1 2.86km -
Revue Cinema
400 Roncesvalles Ave, Toronto, ON M6R 2M9 2.88km
-
Dufferin St Clair W Public Library
1625 Dufferin Street, Toronto, ON M6H 3L9 0.46km -
Toronto Public Library
1246 Shaw Street, Toronto, ON M6G 3N9 0.72km -
Oakwood Village Library & Arts Centre
341 Oakwood Avenue, Toronto, ON M6E 2W1 1.3km
-
Toronto Western Hospital
399 Bathurst Street, Toronto, ON M5T 3.5km -
Humber River Regional Hospital
2175 Keele Street, York, ON M6M 3Z4 3.88km -
St Joseph's Health Centre
30 The Queensway, Toronto, ON M6R 1B5 3.98km
-
Earlscourt Park
1200 Lansdowne Ave, Toronto ON M6H 3Z8 1.16km -
Campbell Avenue Park
Campbell Ave, Toronto ON 1.53km -
Perth Square Park
350 Perth Ave (at Dupont St.), Toronto ON 1.65km
-
TD Bank Financial Group
870 St Clair Ave W, Toronto ON M6C 1C1 0.74km -
TD Bank Financial Group
1347 St Clair Ave W, Toronto ON M6E 1C3 1.02km -
TD Canada Trust Branch and ATM
2945 Dundas St W (Medland St), Toronto ON M6P 1Z2 2.64km
- 10 bath
- 7 bed
- 3500 sqft
33 Edwin Avenue, Toronto, Ontario • M6P 3Z5 • Dovercourt-Wallace Emerson-Junction









