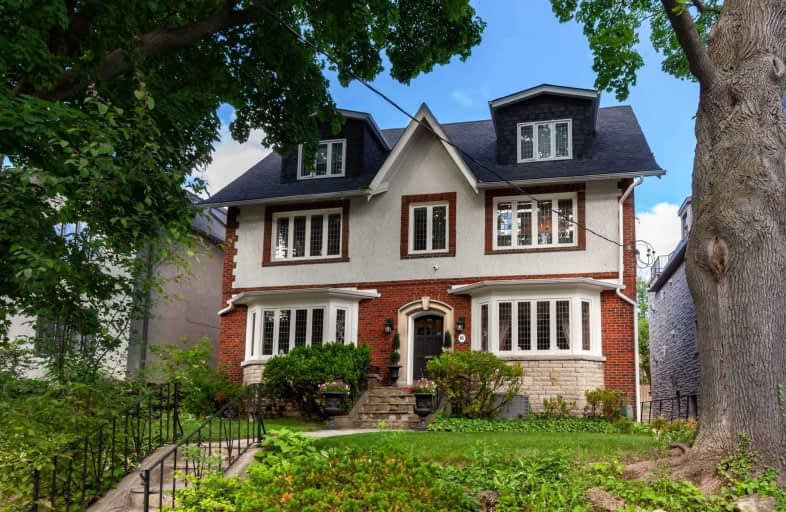Sold on Nov 17, 2021
Note: Property is not currently for sale or for rent.

-
Type: Detached
-
Style: 3-Storey
-
Lot Size: 48.92 x 121.75 Feet
-
Age: No Data
-
Taxes: $18,561 per year
-
Days on Site: 148 Days
-
Added: Jun 22, 2021 (4 months on market)
-
Updated:
-
Last Checked: 9 hours ago
-
MLS®#: C5282174
-
Listed By: Re/max unique inc., brokerage
Rare Investment Opportunity To Own A High Caliber Multiplex In Forest Hill That Is Over 10,000 Sq Ft Including Basement. Property Has Enormous Principal Rooms And High End Quality Renovations. 3 Majestic Suites In High Demand Area That Attracts Executive Level Aaa Tenants. Main: 2,728 Sq Ft/3 Bdrm/2 Washrm 2nd Fl: 2,687 Sq Ft/3 Bdrm/3 Wshrm; And Must See 3rd Fl: About 2,500 Sq Ft/3 Bdrm/3 Wshrm/Private Patio/Addition In 2015.
Extras
One Of Toronto's Top Neighbourhoods, Just North Of Prestigious Upper Canada College. Private Drive With 2 Car Garage And 2 Surface Parking Spaces. Massive Opportunity To Add Up To 3 Basement Apts. See Schedule B For List Of Inclusions.
Property Details
Facts for 6 Highbourne Road, Toronto
Status
Days on Market: 148
Last Status: Sold
Sold Date: Nov 17, 2021
Closed Date: Jan 07, 2022
Expiry Date: Nov 30, 2021
Sold Price: $4,808,000
Unavailable Date: Nov 17, 2021
Input Date: Jun 22, 2021
Property
Status: Sale
Property Type: Detached
Style: 3-Storey
Area: Toronto
Community: Yonge-St. Clair
Availability Date: 60 Days / Tba
Assessment Amount: $3,095,000
Assessment Year: 2016
Inside
Bedrooms: 9
Bedrooms Plus: 3
Bathrooms: 10
Kitchens: 3
Kitchens Plus: 2
Rooms: 18
Den/Family Room: No
Air Conditioning: Central Air
Fireplace: Yes
Washrooms: 10
Building
Basement: Apartment
Heat Type: Water
Heat Source: Gas
Exterior: Brick
Energy Certificate: N
Water Supply: Municipal
Special Designation: Unknown
Parking
Driveway: Private
Garage Spaces: 2
Garage Type: Detached
Covered Parking Spaces: 2
Total Parking Spaces: 4
Fees
Tax Year: 2020
Tax Legal Description: Plan 2369 Pt Lot 8
Taxes: $18,561
Land
Cross Street: Kilbarry And Oriole
Municipality District: Toronto C02
Fronting On: West
Pool: None
Sewer: Sewers
Lot Depth: 121.75 Feet
Lot Frontage: 48.92 Feet
Lot Irregularities: Survey Attached
Zoning: Residential
Additional Media
- Virtual Tour: http://toronto-pix.com/mls2/6_highbourne_rd/
Rooms
Room details for 6 Highbourne Road, Toronto
| Type | Dimensions | Description |
|---|---|---|
| Living Main | 4.70 x 8.70 | Fireplace, Bay Window, Hardwood Floor |
| Dining Main | 4.00 x 7.50 | Bay Window, Wainscoting, Hardwood Floor |
| Kitchen Main | 4.00 x 5.00 | Modern Kitchen, Eat-In Kitchen, Centre Island |
| Br Main | 4.70 x 5.10 | W/I Closet, 3 Pc Ensuite, Broadloom |
| 2nd Br Main | 4.40 x 5.20 | Broadloom, W/O To Yard |
| 3rd Br Main | 5.10 x 5.60 | Broadloom, 5 Pc Ensuite |
| XXXXXXXX | XXX XX, XXXX |
XXXX XXX XXXX |
$X,XXX,XXX |
| XXX XX, XXXX |
XXXXXX XXX XXXX |
$X,XXX,XXX | |
| XXXXXXXX | XXX XX, XXXX |
XXXXXXX XXX XXXX |
|
| XXX XX, XXXX |
XXXXXX XXX XXXX |
$X,XXX,XXX |
| XXXXXXXX XXXX | XXX XX, XXXX | $4,808,000 XXX XXXX |
| XXXXXXXX XXXXXX | XXX XX, XXXX | $4,995,000 XXX XXXX |
| XXXXXXXX XXXXXXX | XXX XX, XXXX | XXX XXXX |
| XXXXXXXX XXXXXX | XXX XX, XXXX | $4,995,000 XXX XXXX |

Spectrum Alternative Senior School
Elementary: PublicOriole Park Junior Public School
Elementary: PublicDavisville Junior Public School
Elementary: PublicDeer Park Junior and Senior Public School
Elementary: PublicBrown Junior Public School
Elementary: PublicForest Hill Junior and Senior Public School
Elementary: PublicMsgr Fraser College (Midtown Campus)
Secondary: CatholicForest Hill Collegiate Institute
Secondary: PublicMarshall McLuhan Catholic Secondary School
Secondary: CatholicNorth Toronto Collegiate Institute
Secondary: PublicLawrence Park Collegiate Institute
Secondary: PublicNorthern Secondary School
Secondary: Public- 8 bath
- 9 bed
9 A&B Humewood Drive, Toronto, Ontario • M6C 1C9 • Humewood-Cedarvale



