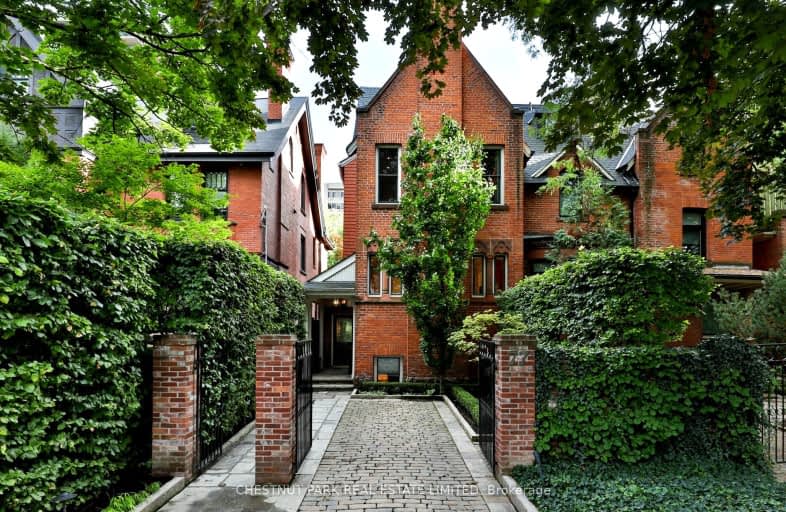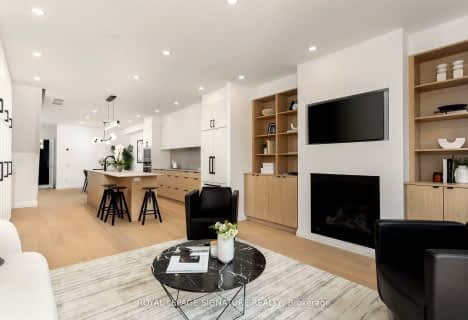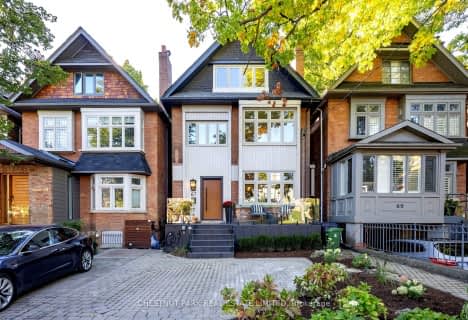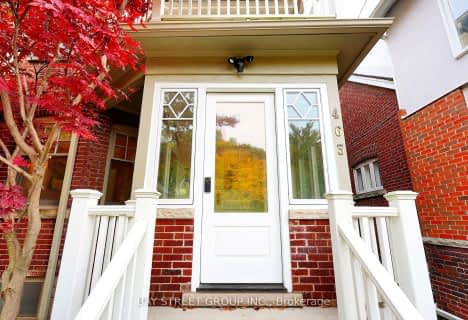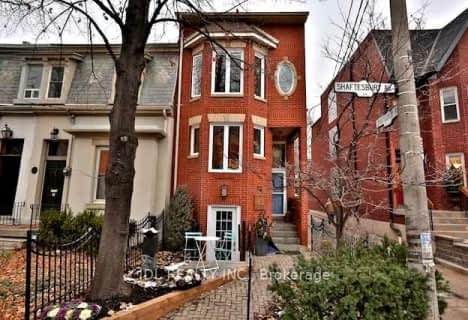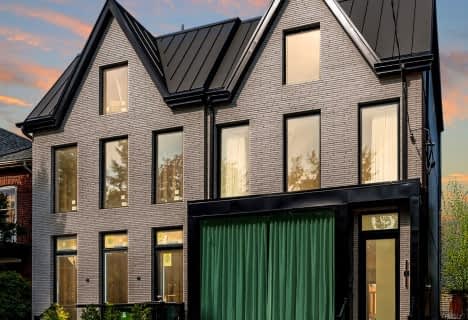Walker's Paradise
- Daily errands do not require a car.
Rider's Paradise
- Daily errands do not require a car.
Biker's Paradise
- Daily errands do not require a car.

da Vinci School
Elementary: PublicCottingham Junior Public School
Elementary: PublicLord Lansdowne Junior and Senior Public School
Elementary: PublicOrde Street Public School
Elementary: PublicHuron Street Junior Public School
Elementary: PublicJesse Ketchum Junior and Senior Public School
Elementary: PublicMsgr Fraser Orientation Centre
Secondary: CatholicSubway Academy II
Secondary: PublicMsgr Fraser College (Alternate Study) Secondary School
Secondary: CatholicLoretto College School
Secondary: CatholicSt Joseph's College School
Secondary: CatholicCentral Technical School
Secondary: Public-
Robert Street Park
60 Sussex Ave (Huron Avenue), Toronto ON M5S 1J8 0.69km -
Jean Sibelius Square
Wells St and Kendal Ave, Toronto ON 0.77km -
Ramsden Park Off Leash Area
Pears Ave (Avenue Rd.), Toronto ON 0.81km
-
TD Bank Financial Group
77 Bloor St W (at Bay St.), Toronto ON M5S 1M2 0.8km -
Alterna Savings
800 Bay St (at College St), Toronto ON M5S 3A9 1.47km -
TD Bank Financial Group
65 Wellesley St E (at Church St), Toronto ON M4Y 1G7 1.57km
- 4 bath
- 4 bed
- 3000 sqft
290 Bathurst Street, Toronto, Ontario • M5T 2S3 • Trinity Bellwoods
- 5 bath
- 4 bed
- 2500 sqft
49 Brookfield Street, Toronto, Ontario • M6J 3A8 • Trinity Bellwoods
- 4 bath
- 3 bed
- 1500 sqft
463 Spadina Road, Toronto, Ontario • M5P 2W5 • Forest Hill South
- 3 bath
- 4 bed
- 2000 sqft
103 Manning Avenue, Toronto, Ontario • M6K 2J6 • Trinity Bellwoods
- 3 bath
- 7 bed
501 Palmerston Boulevard, Toronto, Ontario • M6G 2P2 • Palmerston-Little Italy
