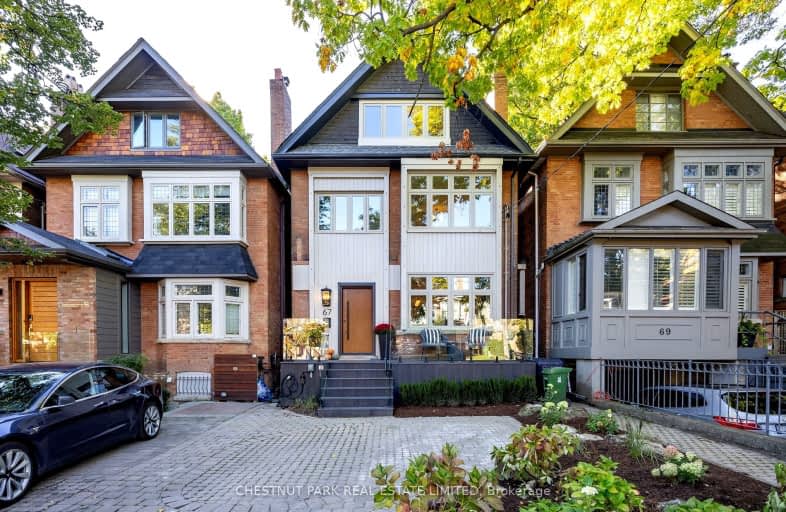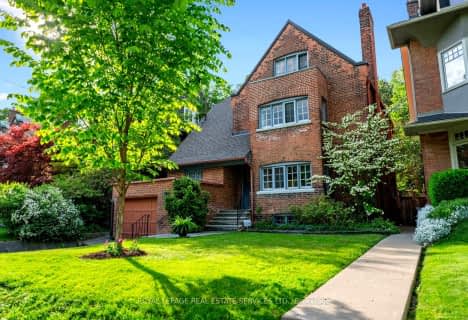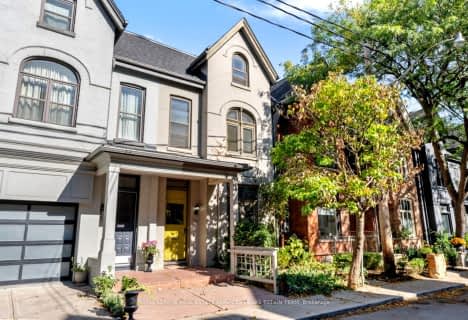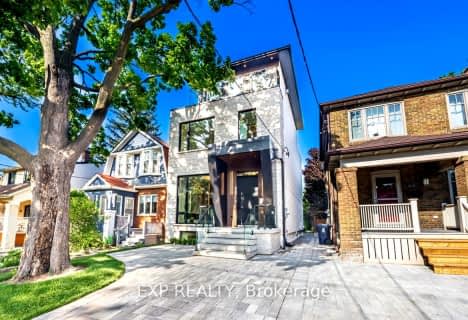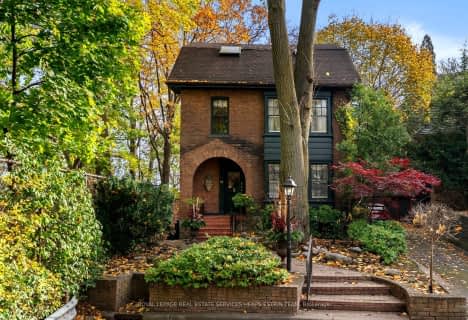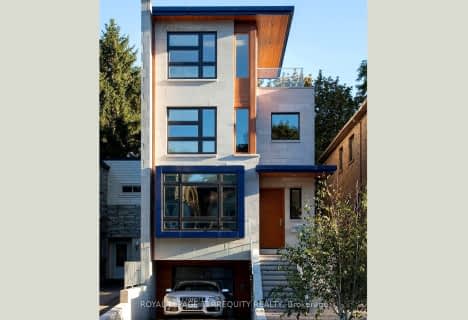Very Walkable
- Most errands can be accomplished on foot.
Excellent Transit
- Most errands can be accomplished by public transportation.
Very Bikeable
- Most errands can be accomplished on bike.

Spectrum Alternative Senior School
Elementary: PublicCottingham Junior Public School
Elementary: PublicOriole Park Junior Public School
Elementary: PublicDavisville Junior Public School
Elementary: PublicDeer Park Junior and Senior Public School
Elementary: PublicBrown Junior Public School
Elementary: PublicMsgr Fraser College (Midtown Campus)
Secondary: CatholicMsgr Fraser College (Alternate Study) Secondary School
Secondary: CatholicForest Hill Collegiate Institute
Secondary: PublicMarshall McLuhan Catholic Secondary School
Secondary: CatholicNorth Toronto Collegiate Institute
Secondary: PublicNorthern Secondary School
Secondary: Public-
Tamasha
1835 Yonge Street, Toronto, ON M4S 1X8 0.56km -
The Bull: A Firkin Pub
1835 Yonge Street, Toronto, ON M4S 1X8 0.58km -
Fionn MacCool's Irish Pub
1867 Yonge St, Toronto, ON M4S 1X8 0.58km
-
Tim Hortons
1521 Yonge Street, Toronto, ON M4T 1Z2 0.49km -
Presse Café
40 St Clair Avenue W, Toronto, ON M4V 1M2 0.57km -
iQ
2 St. Clair Ave W., Unit 0103, Toronto, ON M4V 1L5 0.59km
-
Delisle Pharmacy
1560 Yonge Street, Toronto, ON M4T 2S9 0.44km -
Shoppers Drug Mart
1507 Yonge Street, Toronto, ON M4T 1Z2 0.52km -
Welcome Guardian Drugs
1881 Yonge Street, Toronto, ON M4S 3C4 0.66km
-
Sushi Gen
1560 Yonge Street, Unit 118, Toronto, ON M4T 2S9 0.43km -
Swiss Chalet Rotisserie & Grill
1560 Yonge St, Unit 107, Toronto, ON M4T 2S9 0.44km -
Popeyes Louisiana Kitchen
1560 Yonge Street, Unit 119, Toronto, ON M4T 1Z7 0.44km
-
Yonge Eglinton Centre
2300 Yonge St, Toronto, ON M4P 1E4 1.66km -
Yorkville Village
55 Avenue Road, Toronto, ON M5R 3L2 2.38km -
Holt Renfrew Centre
50 Bloor Street West, Toronto, ON M4W 2.59km
-
Loblaws
12 Saint Clair Avenue E, Toronto, ON M4T 1L7 0.63km -
Friends Fine Foods & Groceries
1881 Yonge St, Toronto, ON M4S 3C4 0.66km -
Kitchen Table Grocery Stores
22 Balliol St, Toronto, ON M4S 1C1 0.7km
-
LCBO
111 St Clair Avenue W, Toronto, ON M4V 1N5 0.62km -
LCBO
10 Scrivener Square, Toronto, ON M4W 3Y9 1.44km -
LCBO
396 Street Clair Avenue W, Toronto, ON M5P 3N3 1.57km
-
Husky
861 Avenue Rd, Toronto, ON M5P 2K4 0.85km -
Daily Food Mart
8 Pailton Crescent, Toronto, ON M4S 2H8 0.98km -
Esso
381 Mount Pleasant Road, Toronto, ON M4S 2L5 1.26km
-
Cineplex Cinemas
2300 Yonge Street, Toronto, ON M4P 1E4 1.7km -
Mount Pleasant Cinema
675 Mt Pleasant Rd, Toronto, ON M4S 2N2 1.72km -
The ROM Theatre
100 Queen's Park, Toronto, ON M5S 2C6 2.75km
-
Deer Park Public Library
40 St. Clair Avenue E, Toronto, ON M4W 1A7 0.68km -
Toronto Public Library - Mount Pleasant
599 Mount Pleasant Road, Toronto, ON M4S 2M5 1.59km -
Toronto Public Library - Northern District Branch
40 Orchard View Boulevard, Toronto, ON M4R 1B9 1.78km
-
SickKids
555 University Avenue, Toronto, ON M5G 1X8 1.07km -
MCI Medical Clinics
160 Eglinton Avenue E, Toronto, ON M4P 3B5 1.81km -
Sunnybrook
43 Wellesley Street E, Toronto, ON M4Y 1H1 3.31km
-
Rosehill Reservoir
75 Rosehill Ave, Toronto ON 1.1km -
Sir Winston Churchill Park
301 St Clair Ave W (at Spadina Rd), Toronto ON M4V 1S4 1.27km -
88 Erskine Dog Park
Toronto ON 2.25km
-
CIBC
535 Saint Clair Ave W (at Vaughan Rd.), Toronto ON M6C 1A3 1.98km -
BMO Bank of Montreal
1 Bedford Rd, Toronto ON M5R 2B5 2.68km -
RBC Royal Bank
1635 Ave Rd (at Cranbrooke Ave.), Toronto ON M5M 3X8 4.02km
- 5 bath
- 5 bed
- 3500 sqft
251 Lytton Boulevard, Toronto, Ontario • M5N 1R7 • Lawrence Park South
- 3 bath
- 5 bed
73 Castle Frank Crescent, Toronto, Ontario • M4W 3A2 • Cabbagetown-South St. James Town
- 4 bath
- 4 bed
- 5000 sqft
50 Rose Avenue, Toronto, Ontario • M4X 1N9 • Cabbagetown-South St. James Town
- 3 bath
- 5 bed
1046 Dovercourt Road, Toronto, Ontario • M6H 2X8 • Dovercourt-Wallace Emerson-Junction
- 5 bath
- 4 bed
- 3000 sqft
317 Keewatin Avenue, Toronto, Ontario • M4P 2A4 • Mount Pleasant East
