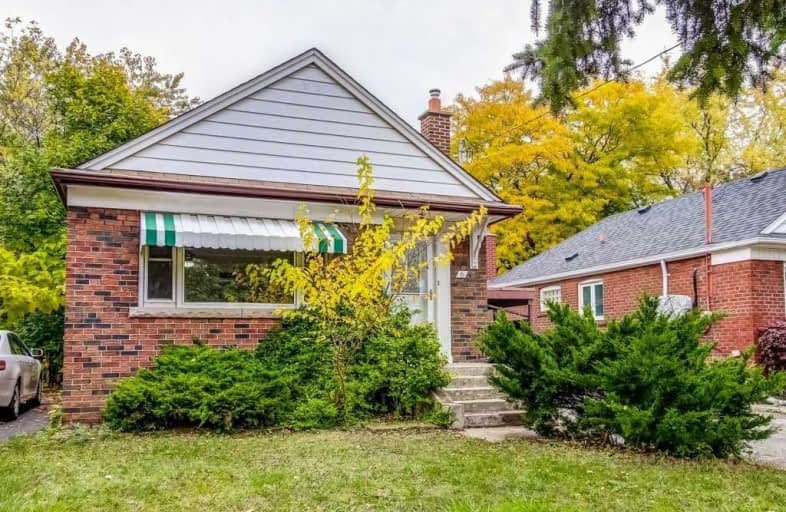
George Peck Public School
Elementary: Public
0.99 km
Victoria Village Public School
Elementary: Public
0.76 km
Sloane Public School
Elementary: Public
0.59 km
Wexford Public School
Elementary: Public
0.59 km
Precious Blood Catholic School
Elementary: Catholic
0.55 km
Broadlands Public School
Elementary: Public
1.57 km
Parkview Alternative School
Secondary: Public
3.71 km
Winston Churchill Collegiate Institute
Secondary: Public
2.62 km
Wexford Collegiate School for the Arts
Secondary: Public
1.29 km
SATEC @ W A Porter Collegiate Institute
Secondary: Public
2.45 km
Senator O'Connor College School
Secondary: Catholic
2.02 km
Victoria Park Collegiate Institute
Secondary: Public
2.73 km




