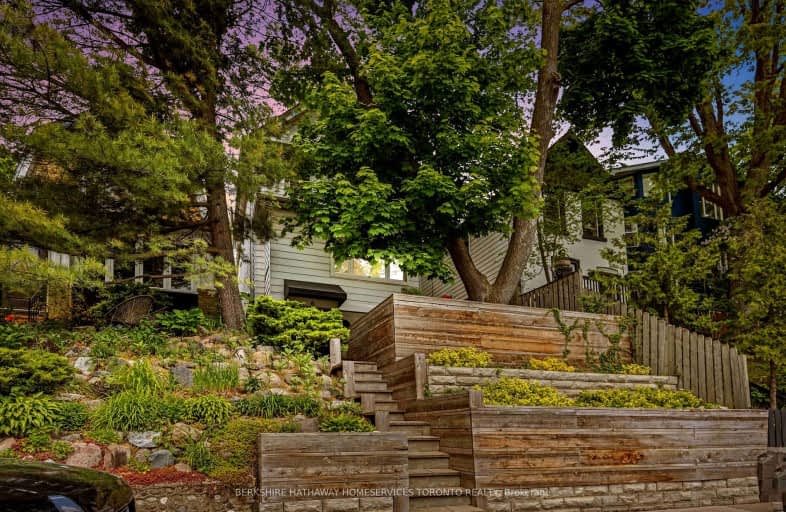
Very Walkable
- Most errands can be accomplished on foot.
Excellent Transit
- Most errands can be accomplished by public transportation.
Very Bikeable
- Most errands can be accomplished on bike.

East Alternative School of Toronto
Elementary: PublicÉÉC du Bon-Berger
Elementary: CatholicSt Joseph Catholic School
Elementary: CatholicBlake Street Junior Public School
Elementary: PublicLeslieville Junior Public School
Elementary: PublicEarl Grey Senior Public School
Elementary: PublicFirst Nations School of Toronto
Secondary: PublicSchool of Life Experience
Secondary: PublicSubway Academy I
Secondary: PublicGreenwood Secondary School
Secondary: PublicSt Patrick Catholic Secondary School
Secondary: CatholicRiverdale Collegiate Institute
Secondary: Public-
Chula Taberna Mexicana
1058 Gerrard Street E, Toronto, ON M4M 3A6 0.41km -
vatican gift shop
1047 Gerrard St E, Toronto, ON M4M 1Z7 0.45km -
The Dive Shop
1036 Gerrard St E, Toronto, ON M4M 1Z5 0.47km
-
Pilot Coffee Roasters
50 Wagstaff Drive, Toronto, ON M4L 3W9 0.33km -
Dineen Outpost
1042 Gerrard Street E, Toronto, ON M4M 1Z5 0.45km -
Kin-Kin Bakery and Bubble Tea
1000 Gerrard Street E, Toronto, ON M4M 1Z3 0.55km
-
FIIT
1047 Gerrard Street E, Toronto, ON M4M 1Z7 0.45km -
Planet Fitness
1000 Gerrard Street East, Toronto, ON M4M 3G6 0.6km -
Primal MMA Academy
388 Carlaw Avenue, Unit 116, Toronto, ON M4M 2T4 0.98km
-
Vina Pharmacy
1025 Gerrard Street E, Toronto, ON M4M 1Z6 0.51km -
Danforth Medical Pharmacy
1156 Avenue Danforth, Toronto, ON M4J 1M3 0.99km -
Shoppers Drug Mart
755 Av Danforth, Toronto, ON M4J 1L2 0.98km
-
Lami by Mama Linda's
1125 Gerrard Street E, Toronto, ON M4L 1Y1 0.35km -
Yummy House
234 Jones Avenue, Toronto, ON M4M 3A6 0.38km -
Anglr
1054 Gerrard Street E, Toronto, ON M4M 1Z8 0.41km
-
Gerrard Square
1000 Gerrard Street E, Toronto, ON M4M 3G6 0.55km -
Gerrard Square
1000 Gerrard Street E, Toronto, ON M4M 3G6 0.56km -
Carrot Common
348 Danforth Avenue, Toronto, ON M4K 1P1 1.61km
-
Western Union/ Philippine Oriental Food Market
1033 Gerrard St E, Toronto, ON M4M 1Z6 0.5km -
Jinglepear Deli
245 Greenwood Avenue, Toronto, ON M4L 2R4 0.55km -
Food Basics
1000 Gerrard Street E, Toronto, ON M4M 3G6 0.62km
-
LCBO - Danforth and Greenwood
1145 Danforth Ave, Danforth and Greenwood, Toronto, ON M4J 1M5 0.93km -
LCBO - Queen and Coxwell
1654 Queen Street E, Queen and Coxwell, Toronto, ON M4L 1G3 1.65km -
LCBO
1015 Lake Shore Boulevard E, Toronto, ON M4M 1B3 1.66km
-
U-Haul Neighborhood Dealer
999 Danforth Ave, Toronto, ON M4J 1M1 0.87km -
Danforth Auto Tech
1110 Av Danforth, Toronto, ON M4J 1M3 0.96km -
Esso
1195 Danforth Avenue, Toronto, ON M4J 1M7 0.98km
-
Funspree
Toronto, ON M4M 3A7 0.3km -
Alliance Cinemas The Beach
1651 Queen Street E, Toronto, ON M4L 1G5 1.7km -
Nightwood Theatre
55 Mill Street, Toronto, ON M5A 3C4 3.24km
-
Jones Library
Jones 118 Jones Ave, Toronto, ON M4M 2Z9 0.74km -
Gerrard/Ashdale Library
1432 Gerrard Street East, Toronto, ON M4L 1Z6 0.96km -
Pape/Danforth Library
701 Pape Avenue, Toronto, ON M4K 3S6 1.07km
-
Bridgepoint Health
1 Bridgepoint Drive, Toronto, ON M4M 2B5 1.86km -
Michael Garron Hospital
825 Coxwell Avenue, East York, ON M4C 3E7 2.06km -
Sunnybrook
43 Wellesley Street E, Toronto, ON M4Y 1H1 3.95km
-
Greenwood Park
150 Greenwood Ave (at Dundas), Toronto ON M4L 2R1 0.51km -
Withrow Park Off Leash Dog Park
Logan Ave (Danforth), Toronto ON 1.04km -
Withrow Park
725 Logan Ave (btwn Bain Ave. & McConnell Ave.), Toronto ON M4K 3C7 1.22km
-
TD Bank Financial Group
904 Queen St E (at Logan Ave.), Toronto ON M4M 1J3 1.51km -
TD Bank Financial Group
16B Leslie St (at Lake Shore Blvd), Toronto ON M4M 3C1 1.71km -
RBC Royal Bank
65 Overlea Blvd, Toronto ON M4H 1P1 3.91km
- 2 bath
- 2 bed
109 Virginia Avenue, Toronto, Ontario • M4C 2T1 • Danforth Village-East York
- 2 bath
- 2 bed
111 Virginia Avenue, Toronto, Ontario • M4C 2T1 • Danforth Village-East York
- 2 bath
- 3 bed
- 1100 sqft
600 Rhodes Avenue, Toronto, Ontario • M4J 4X6 • Greenwood-Coxwell
- 2 bath
- 2 bed
- 1100 sqft
1305 Woodbine Avenue, Toronto, Ontario • M4C 4E8 • Woodbine-Lumsden
- 2 bath
- 2 bed
- 700 sqft
292 Floyd Avenue, Toronto, Ontario • M4J 2J3 • Danforth Village-East York
- 2 bath
- 3 bed
- 1100 sqft
35 Gifford Street, Toronto, Ontario • M5A 3H9 • Cabbagetown-South St. James Town













