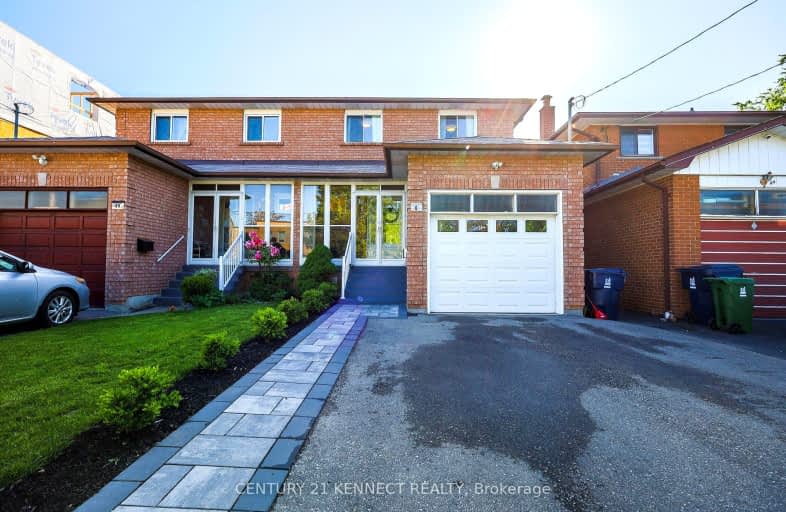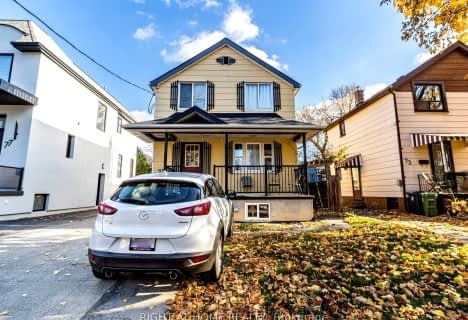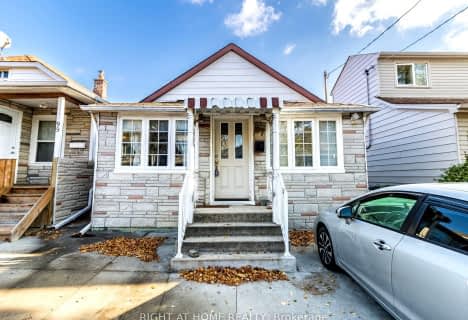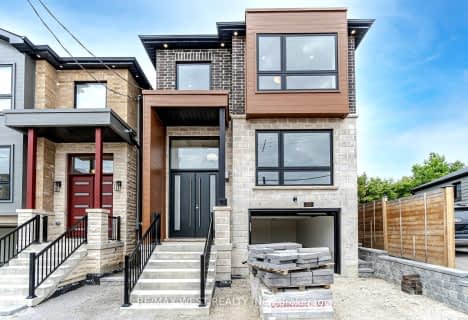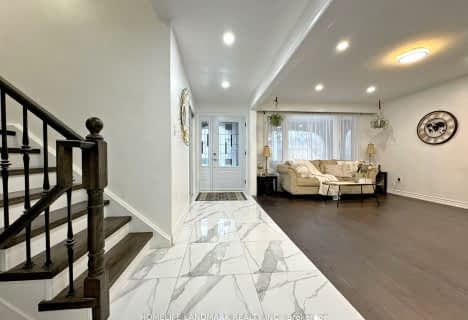
École intermédiaire École élémentaire Micheline-Saint-Cyr
Elementary: Public
1.38 km
St Josaphat Catholic School
Elementary: Catholic
1.38 km
Lanor Junior Middle School
Elementary: Public
0.79 km
Christ the King Catholic School
Elementary: Catholic
1.11 km
Sir Adam Beck Junior School
Elementary: Public
0.33 km
James S Bell Junior Middle School
Elementary: Public
1.49 km
Peel Alternative South
Secondary: Public
2.90 km
Etobicoke Year Round Alternative Centre
Secondary: Public
3.53 km
Peel Alternative South ISR
Secondary: Public
2.90 km
Lakeshore Collegiate Institute
Secondary: Public
2.03 km
Gordon Graydon Memorial Secondary School
Secondary: Public
2.90 km
Father John Redmond Catholic Secondary School
Secondary: Catholic
2.42 km
-
Marie Curtis Park
40 2nd St, Etobicoke ON M8V 2X3 1.47km -
Len Ford Park
295 Lake Prom, Toronto ON 1.74km -
Humber Bay Park West
100 Humber Bay Park Rd W, Toronto ON 5.45km
-
TD Bank Financial Group
689 Evans Ave, Etobicoke ON M9C 1A2 1.21km -
RBC Royal Bank
1233 the Queensway (at Kipling), Etobicoke ON M8Z 1S1 2.6km -
Scotiabank
1825 Dundas St E (Wharton Way), Mississauga ON L4X 2X1 3.04km
