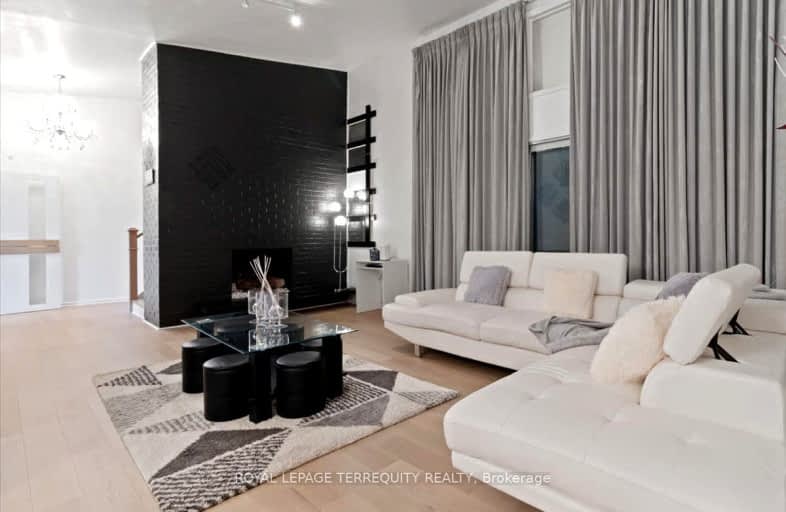
Very Walkable
- Most errands can be accomplished on foot.
Excellent Transit
- Most errands can be accomplished by public transportation.
Bikeable
- Some errands can be accomplished on bike.

Melody Village Junior School
Elementary: PublicElmbank Junior Middle Academy
Elementary: PublicGreenholme Junior Middle School
Elementary: PublicSt Dorothy Catholic School
Elementary: CatholicHighfield Junior School
Elementary: PublicSt Andrew Catholic School
Elementary: CatholicCaring and Safe Schools LC1
Secondary: PublicThistletown Collegiate Institute
Secondary: PublicFather Henry Carr Catholic Secondary School
Secondary: CatholicMonsignor Percy Johnson Catholic High School
Secondary: CatholicNorth Albion Collegiate Institute
Secondary: PublicWest Humber Collegiate Institute
Secondary: Public-
24 Seven Lounge & Restaurant
106 Humber College Blvd, Etobicoke, ON M9V 4E4 1.37km -
Afro Continental Bar and Grill
849 Albion Road, Toronto, ON M9V 1H2 2.05km -
Nostalgia Grill
900 Albion Road, Unit B20, Toronto, ON M9V 1A5 2.11km
-
Tim Hortons
6220 Finch Avenue West, Etobicoke, ON M9V 0A1 0.67km -
Starbucks
130 Westmore Drive, Toronto, ON M9V 5E2 1.31km -
Starbucks
6620 Finch Ave West Unit 13, Toronto, ON M9V 5H7 1.35km
-
Pursuit OCR
75 Westmore Drive, Etobicoke, ON M9V 3Y6 1.32km -
Planet Fitness
180 Queens Plate Drive, Toronto, ON M9W 6Y9 2.15km -
Mansy Fitness
2428 Islington Avenue, Unit 20, Toronto, ON M9W 3X8 2.52km
-
Shoppers Drug Mart
1530 Albion Road, Etobicoke, ON M9V 1B4 0.49km -
Humber Green Pharmacy
100 Humber College Boulevard, Etobicoke, ON M9V 5G4 1.25km -
SR Health Solutions
9 - 25 Woodbine Downs Boulevard, Etobicoke, ON M9W 6N5 1.66km
-
Pizza Pizza
1701 Martin Grove Road, Etobicoke, ON M9V 4N4 0.49km -
MOMO 2 GO
1530 Albion Road, Toronto, ON M9V 5H4 0.42km -
Pizza Nova
1701 Martin Grove Road, Unit 4, Toronto, ON M9V 4N4 0.49km
-
Shoppers World Albion Information
1530 Albion Road, Etobicoke, ON M9V 1B4 0.42km -
The Albion Centre
1530 Albion Road, Etobicoke, ON M9V 1B4 0.42km -
Woodbine Mall
500 Rexdale Boulevard, Etobicoke, ON M9W 6K5 2.18km
-
Bestco Food Mart
1701 Martingrove Road, Toronto, ON M9V 4N4 0.52km -
Jason's Nofrills
1530 Albion Road, Toronto, ON M9V 1B4 0.57km -
Sunny Foodmart
1620 Albion Road, Toronto, ON M9V 4B4 0.73km
-
LCBO
Albion Mall, 1530 Albion Rd, Etobicoke, ON M9V 1B4 0.42km -
The Beer Store
1530 Albion Road, Etobicoke, ON M9V 1B4 0.67km -
LCBO
2625D Weston Road, Toronto, ON M9N 3W1 5.13km
-
Albion Jug City
1620 Albion Road, Etobicoke, ON M9V 4B4 0.81km -
Petro-Canada
1741 Albion Road, Etobicoke, ON M9V 1C3 1.72km -
Top Valu
920 Albion Road, Toronto, ON M9V 1A4 2.02km
-
Albion Cinema I & II
1530 Albion Road, Etobicoke, ON M9V 1B4 0.42km -
Imagine Cinemas
500 Rexdale Boulevard, Toronto, ON M9W 6K5 2.17km -
Cineplex Cinemas Vaughan
3555 Highway 7, Vaughan, ON L4L 9H4 6.69km
-
Albion Library
1515 Albion Road, Toronto, ON M9V 1B2 0.35km -
Rexdale Library
2243 Kipling Avenue, Toronto, ON M9W 4L5 1.54km -
Humber Summit Library
2990 Islington Avenue, Toronto, ON M9L 2.71km
-
William Osler Health Centre
Etobicoke General Hospital, 101 Humber College Boulevard, Toronto, ON M9V 1R8 1.31km -
Humber River Regional Hospital
2111 Finch Avenue W, North York, ON M3N 1N1 5.14km -
Humber River Hospital
1235 Wilson Avenue, Toronto, ON M3M 0B2 7.86km
-
Elm Park
6.56km -
Sentinel park
Toronto ON 6.94km -
Bratty Park
Bratty Rd, Toronto ON M3J 1E9 7.54km
-
Scotia Bank
7205 Goreway Dr (Morning Star), Mississauga ON L4T 2T9 4.67km -
TD Canada Trust Branch and ATM
4499 Hwy 7, Woodbridge ON L4L 9A9 5.32km -
HSBC Bank Canada
170 Attwell Dr, Toronto ON M9W 5Z5 5.4km

