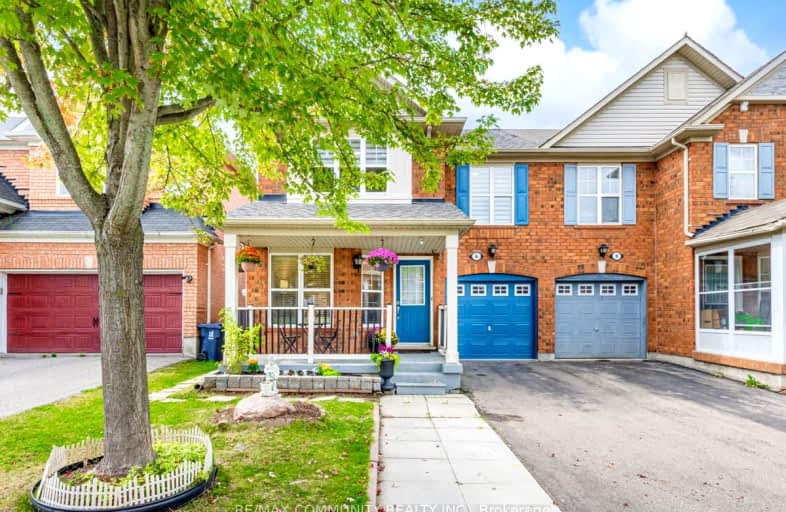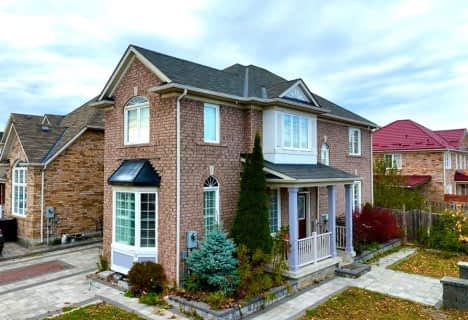Somewhat Walkable
- Some errands can be accomplished on foot.
50
/100
Good Transit
- Some errands can be accomplished by public transportation.
58
/100
Bikeable
- Some errands can be accomplished on bike.
54
/100

St Jean de Brebeuf Catholic School
Elementary: Catholic
1.03 km
John G Diefenbaker Public School
Elementary: Public
1.18 km
Fleming Public School
Elementary: Public
1.75 km
Morrish Public School
Elementary: Public
1.59 km
Cardinal Leger Catholic School
Elementary: Catholic
1.71 km
Alvin Curling Public School
Elementary: Public
0.46 km
Maplewood High School
Secondary: Public
5.41 km
St Mother Teresa Catholic Academy Secondary School
Secondary: Catholic
2.33 km
West Hill Collegiate Institute
Secondary: Public
3.51 km
Sir Oliver Mowat Collegiate Institute
Secondary: Public
4.61 km
Lester B Pearson Collegiate Institute
Secondary: Public
3.29 km
St John Paul II Catholic Secondary School
Secondary: Catholic
2.17 km
-
Rouge National Urban Park
Zoo Rd, Toronto ON M1B 5W8 1.77km -
Guildwood Park
201 Guildwood Pky, Toronto ON M1E 1P5 6.61km -
Milliken Park
5555 Steeles Ave E (btwn McCowan & Middlefield Rd.), Scarborough ON M9L 1S7 7.31km
-
RBC Royal Bank
60 Copper Creek Dr, Markham ON L6B 0P2 7.48km -
TD Bank Financial Group
7670 Markham Rd, Markham ON L3S 4S1 7.6km -
BMO Bank of Montreal
1360 Kingston Rd (Hwy 2 & Glenanna Road), Pickering ON L1V 3B4 8.54km














