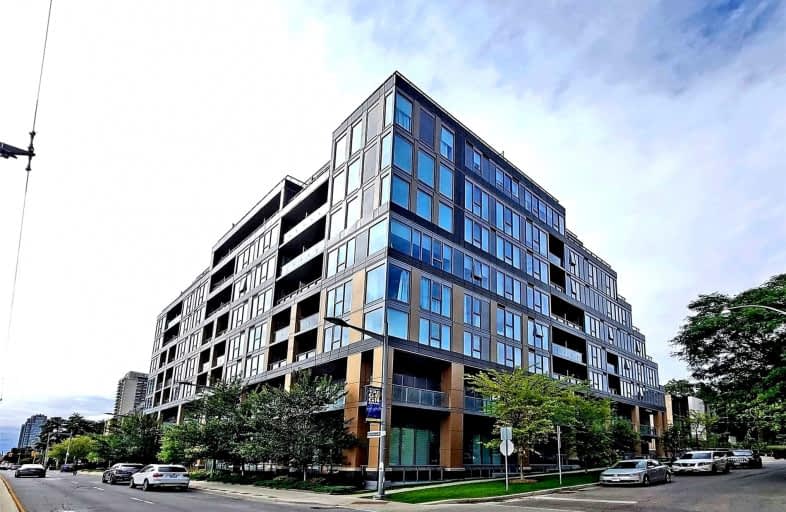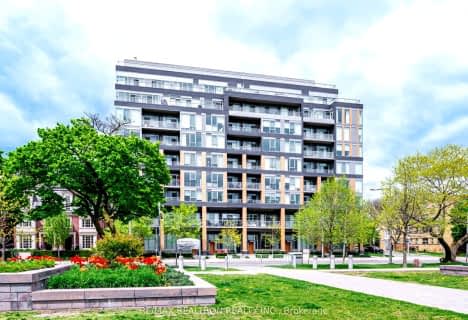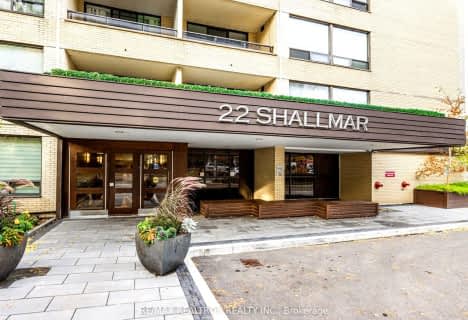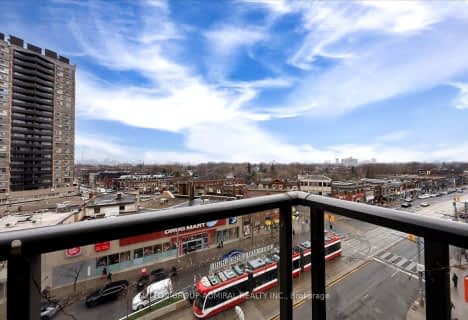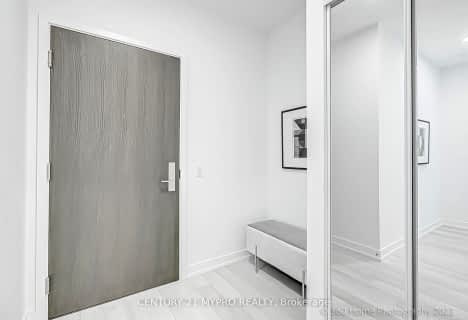Car-Dependent
- Most errands require a car.
Excellent Transit
- Most errands can be accomplished by public transportation.
Very Bikeable
- Most errands can be accomplished on bike.

Cottingham Junior Public School
Elementary: PublicHoly Rosary Catholic School
Elementary: CatholicOriole Park Junior Public School
Elementary: PublicHillcrest Community School
Elementary: PublicBrown Junior Public School
Elementary: PublicForest Hill Junior and Senior Public School
Elementary: PublicMsgr Fraser Orientation Centre
Secondary: CatholicMsgr Fraser College (Alternate Study) Secondary School
Secondary: CatholicLoretto College School
Secondary: CatholicForest Hill Collegiate Institute
Secondary: PublicMarshall McLuhan Catholic Secondary School
Secondary: CatholicCentral Technical School
Secondary: Public-
The Market by Longo's
111 Saint Clair Avenue West, Toronto 0.81km -
Hillcrest Market
632 Saint Clair Avenue West, Toronto 1.21km -
The Kitchen Table
155 Dupont Street, Toronto 1.28km
- 2 bath
- 2 bed
- 700 sqft
4606-2191 Yonge Street, Toronto, Ontario • M4S 3H8 • Mount Pleasant West
- 2 bath
- 2 bed
- 800 sqft
2401-1410 Dupont Street, Toronto, Ontario • M6H 0B6 • Dovercourt-Wallace Emerson-Junction
- 3 bath
- 2 bed
- 900 sqft
105-1183 Dufferin Street, Toronto, Ontario • M6H 4B7 • Dovercourt-Wallace Emerson-Junction
- 2 bath
- 3 bed
- 1200 sqft
404-22 Shallmar Boulevard, Toronto, Ontario • M5N 2Z8 • Forest Hill North
- 1 bath
- 2 bed
- 700 sqft
1008-1055 Bay Street, Toronto, Ontario • M5S 3A3 • Bay Street Corridor
- 2 bath
- 2 bed
- 700 sqft
404-1486 Bathurst Street, Toronto, Ontario • M5P 3G9 • Humewood-Cedarvale
- 2 bath
- 2 bed
- 900 sqft
508-530 Saint Clair Avenue West, Toronto, Ontario • M6C 1A2 • Humewood-Cedarvale
- 2 bath
- 2 bed
- 800 sqft
406-101 Charles Street East, Toronto, Ontario • M4Y 1V2 • Church-Yonge Corridor
- 2 bath
- 2 bed
- 700 sqft
505-39 Roehampton Avenue, Toronto, Ontario • M4P 1P9 • Mount Pleasant West
- 2 bath
- 2 bed
- 600 sqft
2007-39 Roehampton Avenue, Toronto, Ontario • M4P 1P9 • Mount Pleasant West
- 2 bath
- 2 bed
- 600 sqft
506-39 Roehampton Avenue, Toronto, Ontario • M4P 1P9 • Mount Pleasant West
