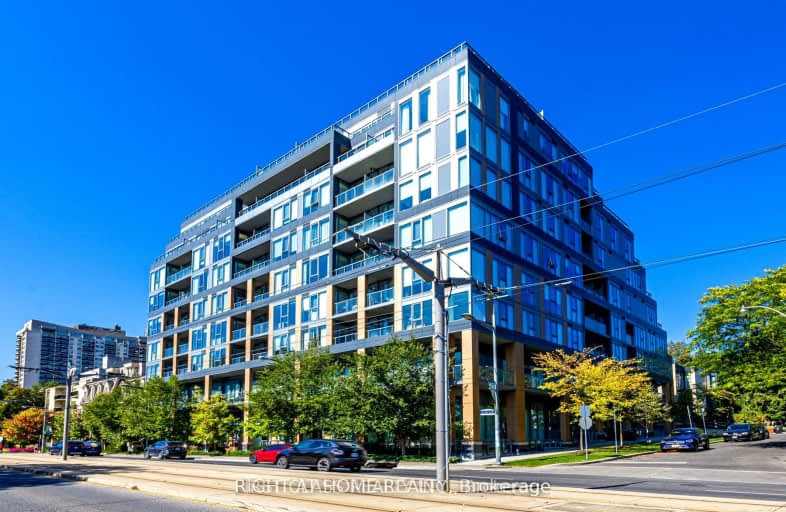Car-Dependent
- Most errands require a car.
Excellent Transit
- Most errands can be accomplished by public transportation.
Very Bikeable
- Most errands can be accomplished on bike.

Cottingham Junior Public School
Elementary: PublicHoly Rosary Catholic School
Elementary: CatholicOriole Park Junior Public School
Elementary: PublicHillcrest Community School
Elementary: PublicBrown Junior Public School
Elementary: PublicForest Hill Junior and Senior Public School
Elementary: PublicMsgr Fraser Orientation Centre
Secondary: CatholicMsgr Fraser College (Alternate Study) Secondary School
Secondary: CatholicLoretto College School
Secondary: CatholicForest Hill Collegiate Institute
Secondary: PublicMarshall McLuhan Catholic Secondary School
Secondary: CatholicCentral Technical School
Secondary: Public-
The Market by Longo's
111 Saint Clair Avenue West, Toronto 0.81km -
Hillcrest Market
632 Saint Clair Avenue West, Toronto 1.21km -
The Kitchen Table
155 Dupont Street, Toronto 1.28km
For Sale
For Rent
More about this building
View 6 Parkwood Avenue, Toronto- 1 bath
- 1 bed
- 600 sqft
1108-38 Grenville Street North, Toronto, Ontario • M4Y 1A5 • Bay Street Corridor
- 1 bath
- 1 bed
- 600 sqft
1812-1 Bloor Street East, Toronto, Ontario • M4W 0A8 • Church-Yonge Corridor
- 2 bath
- 1 bed
- 700 sqft
430-556 Marlee Avenue, Toronto, Ontario • M6B 0B1 • Yorkdale-Glen Park
- 1 bath
- 1 bed
- 500 sqft
605-15 Grenville Street, Toronto, Ontario • M4Y 0B9 • Bay Street Corridor
- 1 bath
- 1 bed
- 600 sqft
1201-285 Mutual Street, Toronto, Ontario • M4Y 3C5 • Church-Yonge Corridor
- — bath
- — bed
- — sqft
1806-159 Wellesley Street, Toronto, Ontario • M4Y 0H5 • Church-Yonge Corridor
- 1 bath
- 1 bed
- 600 sqft
402-38 Grenville Street, Toronto, Ontario • M4Y 1A5 • Bay Street Corridor
- 1 bath
- 1 bed
- 600 sqft
312-195 Merton Street, Toronto, Ontario • M4S 3H6 • Mount Pleasant West
- 1 bath
- 1 bed
- 500 sqft
1903-5 St Joseph Street, Toronto, Ontario • M4Y 0B6 • Bay Street Corridor














