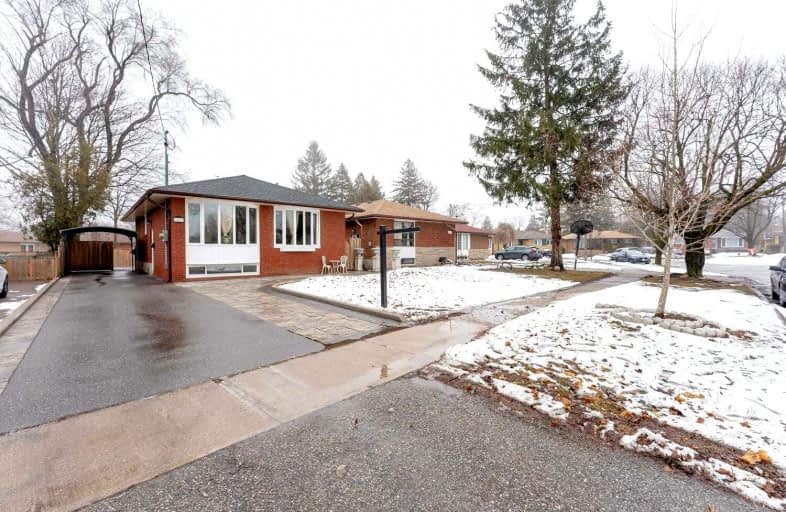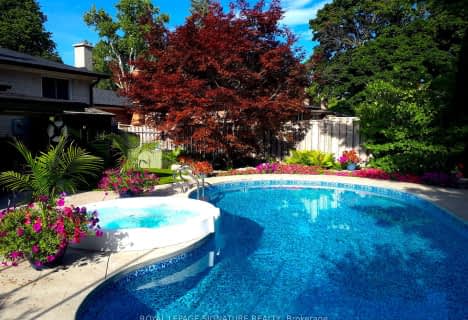
Tecumseh Senior Public School
Elementary: Public
0.64 km
St Barbara Catholic School
Elementary: Catholic
0.62 km
Golf Road Junior Public School
Elementary: Public
0.75 km
Willow Park Junior Public School
Elementary: Public
0.70 km
Cedar Drive Junior Public School
Elementary: Public
1.18 km
Cornell Junior Public School
Elementary: Public
0.29 km
ÉSC Père-Philippe-Lamarche
Secondary: Catholic
2.80 km
Native Learning Centre East
Secondary: Public
1.74 km
Maplewood High School
Secondary: Public
1.72 km
Woburn Collegiate Institute
Secondary: Public
2.54 km
Cedarbrae Collegiate Institute
Secondary: Public
0.78 km
Sir Wilfrid Laurier Collegiate Institute
Secondary: Public
1.91 km














