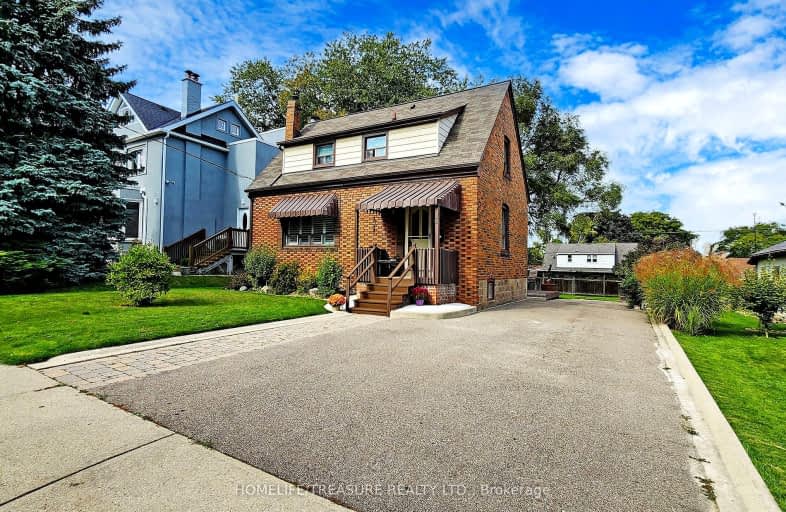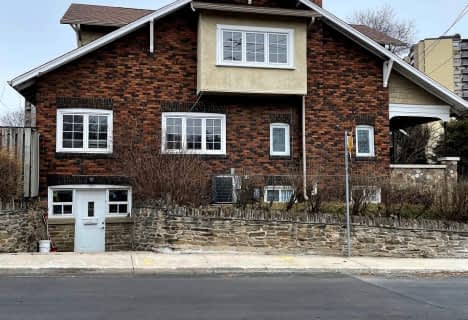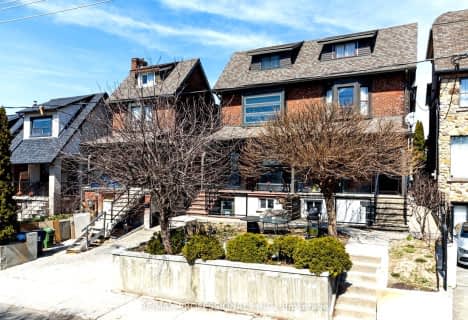Very Walkable
- Most errands can be accomplished on foot.
Excellent Transit
- Most errands can be accomplished by public transportation.
Bikeable
- Some errands can be accomplished on bike.

Pelmo Park Public School
Elementary: PublicWeston Memorial Junior Public School
Elementary: PublicSt John the Evangelist Catholic School
Elementary: CatholicC R Marchant Middle School
Elementary: PublicSt. Andre Catholic School
Elementary: CatholicH J Alexander Community School
Elementary: PublicSchool of Experiential Education
Secondary: PublicYork Humber High School
Secondary: PublicScarlett Heights Entrepreneurial Academy
Secondary: PublicWeston Collegiate Institute
Secondary: PublicChaminade College School
Secondary: CatholicSt. Basil-the-Great College School
Secondary: Catholic-
Wincott Park
Wincott Dr, Toronto ON 3.16km -
Smythe Park
61 Black Creek Blvd, Toronto ON M6N 4K7 3.91km -
Earlscourt Park
1200 Lansdowne Ave, Toronto ON M6H 3Z8 6.64km
-
BMO Bank of Montreal
1500 Royal York Rd, Toronto ON M9P 3B6 1.89km -
CIBC
1174 Weston Rd (at Eglinton Ave. W.), Toronto ON M6M 4P4 3.22km -
CIBC
1400 Lawrence Ave W (at Keele St.), Toronto ON M6L 1A7 3.46km
- 4 bath
- 4 bed
- 2000 sqft
34 Betty Nagle Street, Toronto, Ontario • M9M 0E2 • Humberlea-Pelmo Park W5
- 4 bath
- 3 bed
- 1500 sqft
42 Greendale Avenue, Toronto, Ontario • M6N 4P6 • Rockcliffe-Smythe
- 3 bath
- 4 bed
- 1500 sqft
17 Wintergreen Road, Toronto, Ontario • M3N 2A5 • Downsview-Roding-CFB
- 2 bath
- 3 bed
12 Forthbridge Crescent, Toronto, Ontario • M3M 2A1 • Downsview-Roding-CFB














