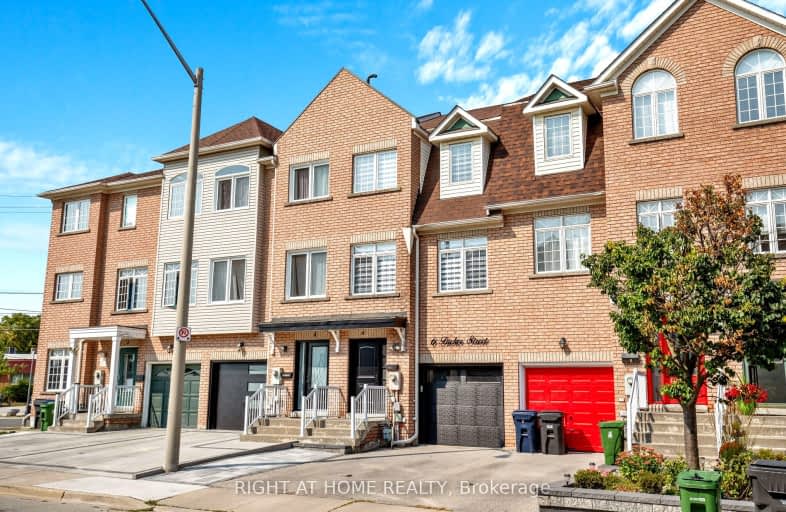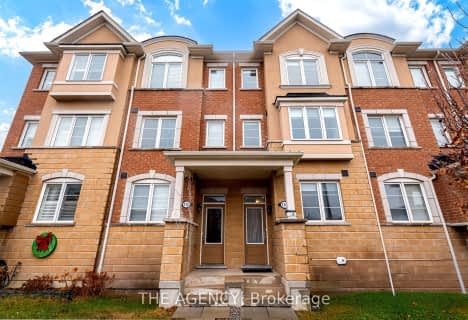Very Walkable
- Most errands can be accomplished on foot.
Good Transit
- Some errands can be accomplished by public transportation.
Bikeable
- Some errands can be accomplished on bike.

Victoria Park Elementary School
Elementary: PublicO'Connor Public School
Elementary: PublicSelwyn Elementary School
Elementary: PublicGordon A Brown Middle School
Elementary: PublicClairlea Public School
Elementary: PublicOur Lady of Fatima Catholic School
Elementary: CatholicEast York Alternative Secondary School
Secondary: PublicEast York Collegiate Institute
Secondary: PublicWexford Collegiate School for the Arts
Secondary: PublicSATEC @ W A Porter Collegiate Institute
Secondary: PublicSenator O'Connor College School
Secondary: CatholicMarc Garneau Collegiate Institute
Secondary: Public-
TD Bank Financial Group
15 Eglinton Sq (btw Victoria Park Ave. & Pharmacy Ave.), Scarborough ON M1L 2K1 1.05km -
BMO Bank of Montreal
627 Pharmacy Ave, Toronto ON M1L 3H3 1.39km -
BMO Bank of Montreal
1900 Eglinton Ave E (btw Pharmacy Ave. & Hakimi Ave.), Toronto ON M1L 2L9 1.4km
- 4 bath
- 4 bed
- 1500 sqft
26-100 Bartley Drive, Toronto, Ontario • M4A 1C5 • Victoria Village
- 4 bath
- 3 bed
- 1500 sqft
36 Lily Cup Avenue, Toronto, Ontario • M1L 0H4 • Clairlea-Birchmount
- 3 bath
- 3 bed
- 1500 sqft
21 Fusilier Drive, Toronto, Ontario • M1L 0J4 • Clairlea-Birchmount
- 5 bath
- 4 bed
- 2000 sqft
7 Pidgeon Street, Toronto, Ontario • M1L 0C7 • Clairlea-Birchmount
- 3 bath
- 4 bed
- 1500 sqft
114 Cleanside Road, Toronto, Ontario • M1L 2C1 • Clairlea-Birchmount













