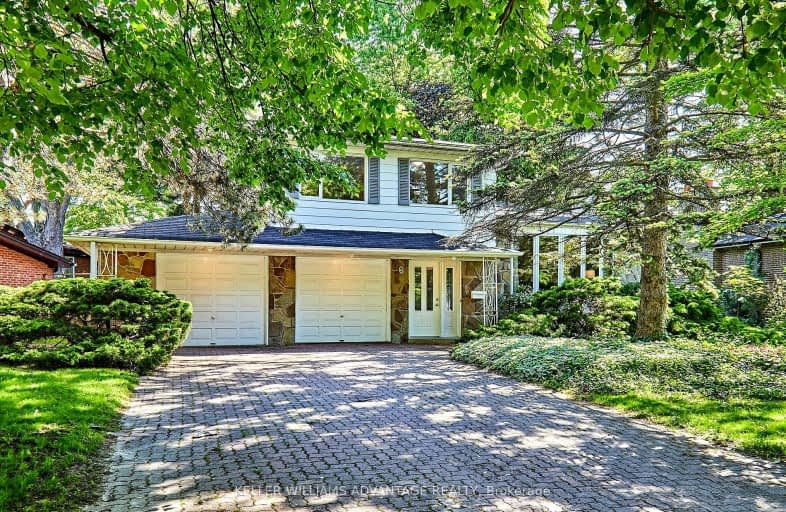Car-Dependent
- Most errands require a car.
49
/100
Good Transit
- Some errands can be accomplished by public transportation.
67
/100
Somewhat Bikeable
- Most errands require a car.
49
/100

Guildwood Junior Public School
Elementary: Public
0.58 km
Galloway Road Public School
Elementary: Public
1.34 km
Jack Miner Senior Public School
Elementary: Public
0.64 km
Poplar Road Junior Public School
Elementary: Public
0.51 km
St Ursula Catholic School
Elementary: Catholic
0.61 km
Eastview Public School
Elementary: Public
0.69 km
Native Learning Centre East
Secondary: Public
0.75 km
Maplewood High School
Secondary: Public
0.66 km
West Hill Collegiate Institute
Secondary: Public
2.53 km
Cedarbrae Collegiate Institute
Secondary: Public
2.63 km
St John Paul II Catholic Secondary School
Secondary: Catholic
4.17 km
Sir Wilfrid Laurier Collegiate Institute
Secondary: Public
0.72 km
-
Thomson Memorial Park
1005 Brimley Rd, Scarborough ON M1P 3E8 5.17km -
Port Union Village Common Park
105 Bridgend St, Toronto ON M9C 2Y2 5.37km -
Birkdale Ravine
1100 Brimley Rd, Scarborough ON M1P 3X9 5.69km
-
TD Bank Financial Group
4515 Kingston Rd (at Morningside Ave.), Scarborough ON M1E 2P1 2.07km -
RBC Royal Bank
3091 Lawrence Ave E, Scarborough ON M1H 1A1 4.14km -
Scotiabank
2668 Eglinton Ave E (at Brimley Rd.), Toronto ON M1K 2S3 4.88km














