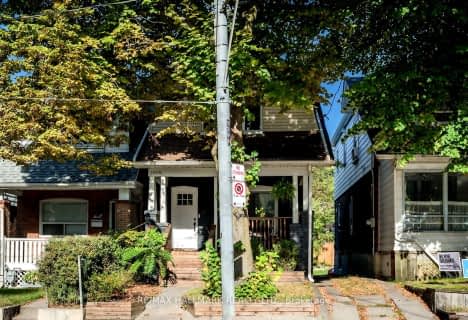Very Walkable
- Most errands can be accomplished on foot.
Good Transit
- Some errands can be accomplished by public transportation.
Bikeable
- Some errands can be accomplished on bike.

Victoria Park Elementary School
Elementary: PublicSelwyn Elementary School
Elementary: PublicGordon A Brown Middle School
Elementary: PublicRegent Heights Public School
Elementary: PublicGeorge Webster Elementary School
Elementary: PublicOur Lady of Fatima Catholic School
Elementary: CatholicEast York Alternative Secondary School
Secondary: PublicNotre Dame Catholic High School
Secondary: CatholicNeil McNeil High School
Secondary: CatholicEast York Collegiate Institute
Secondary: PublicMalvern Collegiate Institute
Secondary: PublicSATEC @ W A Porter Collegiate Institute
Secondary: Public-
Taylor Creek Park
200 Dawes Rd (at Crescent Town Rd.), Toronto ON M4C 5M8 1.24km -
Dentonia Park
Avonlea Blvd, Toronto ON 1.48km -
Monarch Park
115 Felstead Ave (Monarch Park), Toronto ON 3.74km
-
BMO Bank of Montreal
627 Pharmacy Ave, Toronto ON M1L 3H3 0.79km -
TD Bank Financial Group
801 O'Connor Dr, East York ON M4B 2S7 1.1km -
TD Bank Financial Group
3060 Danforth Ave (at Victoria Pk. Ave.), East York ON M4C 1N2 1.78km
- 1 bath
- 1 bed
Lower-1900 Gerrard Street East, Toronto, Ontario • M4L 2C1 • Woodbine Corridor









