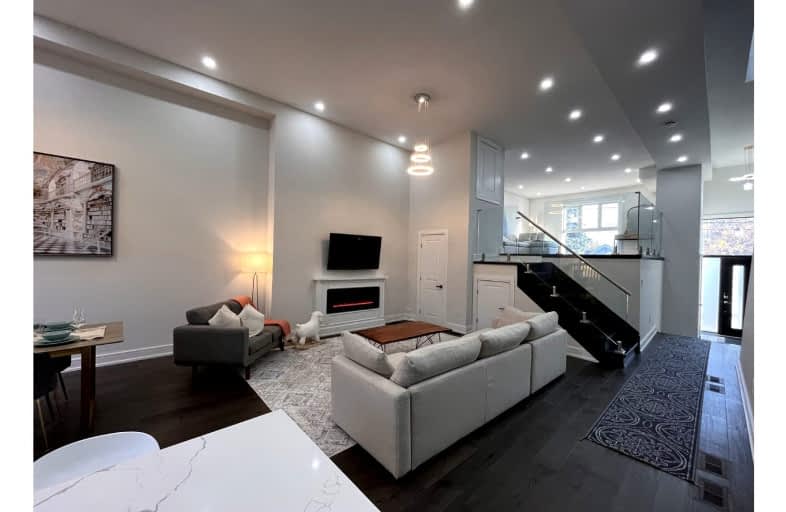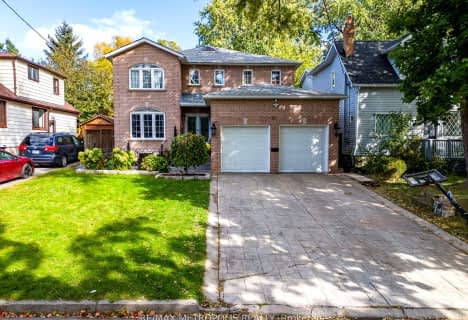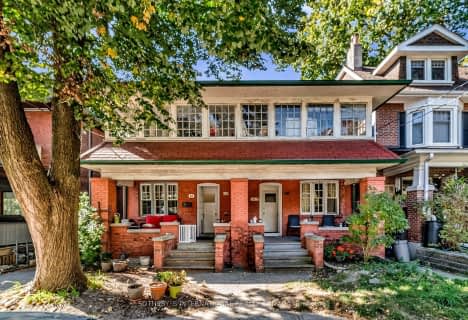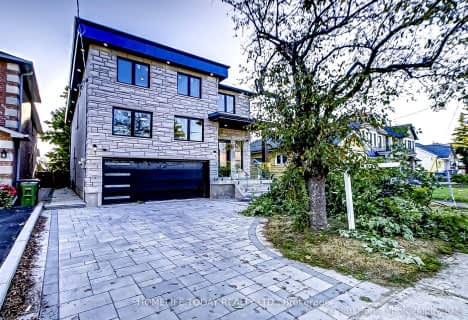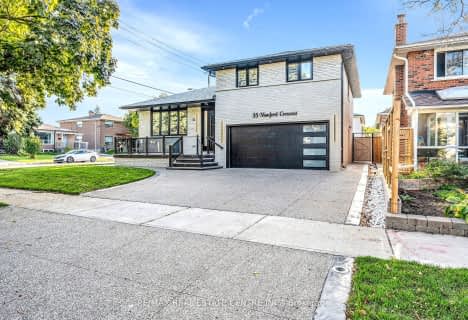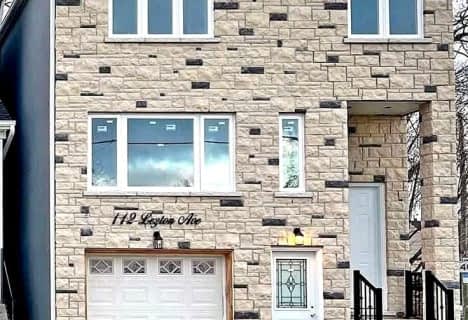Somewhat Walkable
- Some errands can be accomplished on foot.
Excellent Transit
- Most errands can be accomplished by public transportation.
Bikeable
- Some errands can be accomplished on bike.

Immaculate Heart of Mary Catholic School
Elementary: CatholicJ G Workman Public School
Elementary: PublicBirch Cliff Public School
Elementary: PublicWarden Avenue Public School
Elementary: PublicDanforth Gardens Public School
Elementary: PublicOakridge Junior Public School
Elementary: PublicScarborough Centre for Alternative Studi
Secondary: PublicNotre Dame Catholic High School
Secondary: CatholicNeil McNeil High School
Secondary: CatholicBirchmount Park Collegiate Institute
Secondary: PublicMalvern Collegiate Institute
Secondary: PublicSATEC @ W A Porter Collegiate Institute
Secondary: Public-
Scarborough Bluffs Park
Toronto ON 2.41km -
Taylor Creek Park
200 Dawes Rd (at Crescent Town Rd.), Toronto ON M4C 5M8 2.89km -
Bluffers Park
7 Brimley Rd S, Toronto ON M1M 3W3 3.36km
-
BMO Bank of Montreal
627 Pharmacy Ave, Toronto ON M1L 3H3 2.2km -
TD Bank Financial Group
2020 Eglinton Ave E, Scarborough ON M1L 2M6 3.7km -
BMO Bank of Montreal
1900 Eglinton Ave E (btw Pharmacy Ave. & Hakimi Ave.), Toronto ON M1L 2L9 3.81km
- 4 bath
- 4 bed
3515 St Clair Avenue East, Toronto, Ontario • M1K 1L4 • Clairlea-Birchmount
- 5 bath
- 4 bed
- 2000 sqft
442 Pharmacy Avenue West, Toronto, Ontario • M1L 3G6 • Clairlea-Birchmount
- 4 bath
- 4 bed
- 2000 sqft
76A Amsterdam Avenue, Toronto, Ontario • M4B 2C2 • O'Connor-Parkview
- 5 bath
- 4 bed
- 3000 sqft
67 Bexhill Avenue, Toronto, Ontario • M1L 3B7 • Clairlea-Birchmount
- 3 bath
- 4 bed
- 1500 sqft
204 Oakcrest Avenue, Toronto, Ontario • M4C 1C2 • East End-Danforth
