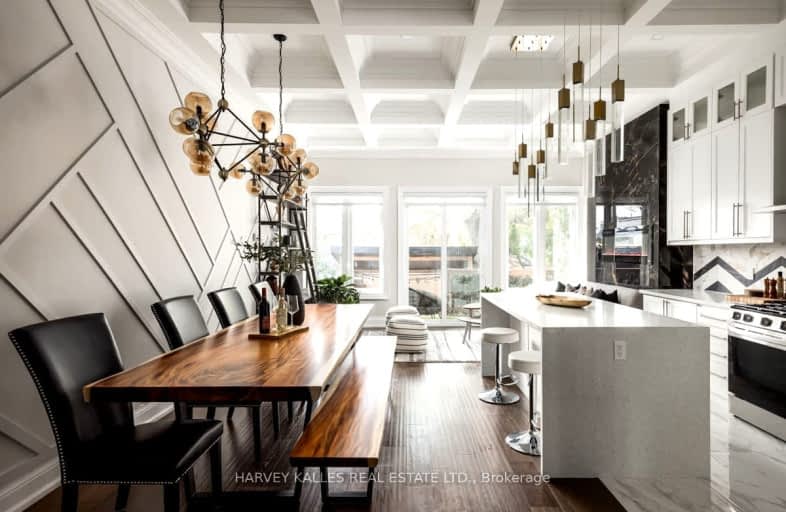Somewhat Walkable
- Some errands can be accomplished on foot.
Excellent Transit
- Most errands can be accomplished by public transportation.
Bikeable
- Some errands can be accomplished on bike.

St Dunstan Catholic School
Elementary: CatholicBlantyre Public School
Elementary: PublicWarden Avenue Public School
Elementary: PublicSamuel Hearne Public School
Elementary: PublicCrescent Town Elementary School
Elementary: PublicOakridge Junior Public School
Elementary: PublicScarborough Centre for Alternative Studi
Secondary: PublicNotre Dame Catholic High School
Secondary: CatholicNeil McNeil High School
Secondary: CatholicBirchmount Park Collegiate Institute
Secondary: PublicMalvern Collegiate Institute
Secondary: PublicSATEC @ W A Porter Collegiate Institute
Secondary: Public-
Busters by the Bluffs
1539 Kingston Rd, Scarborough, ON M1N 1R9 1.17km -
The Green Dragon
1032 Kingston Road, Toronto, ON M4E 1T5 1.77km -
The Porch Light
982 Kingston Road, Toronto, ON M4E 1S9 1.84km
-
Prince Supermarket
3502 Danforth Avenue, Scarborough, ON M1L 1E1 0.44km -
Quarry Cafe
2560 Gerrard Street E, Scarborough, ON M1N 1W8 0.86km -
Tim Hortons
3003 Danforth Avenue, Toronto, ON M4C 1M9 1km
-
Main Drug Mart
2560 Gerrard Street E, Scarborough, ON M1N 1W8 0.81km -
Metro Pharmacy
3003 Danforth Avenue, Toronto, ON M4C 1M9 1km -
Loblaw Pharmacy
50 Musgrave St, Toronto, ON M4E 3T3 1.19km
-
Shalimar Grill
50 Danforth Rd, Toronto, ON M1L 3W4 0.25km -
Dairy Queen Ltd Brazier
10 Danforth Road, Scarborough, ON M1L 3W3 0.27km -
Sedaghat Restaurant
3342 Danforth Avenue, Scarborough, ON M1L 1C8 0.29km
-
Shoppers World
3003 Danforth Avenue, East York, ON M4C 1M9 1km -
Eglinton Square
1 Eglinton Square, Toronto, ON M1L 2K1 3.41km -
Beach Mall
1971 Queen Street E, Toronto, ON M4L 1H9 3.48km
-
FreshCo
2490 Gerrard Street E, Toronto, ON M1N 1W7 1.08km -
Loblaws Supermarkets
50 Musgrave Street, Toronto, ON M4E 3W2 1.19km -
Sarker Foods
2996 Danforth Ave, East York, ON M4C 1M7 1.17km
-
Beer & Liquor Delivery Service Toronto
Toronto, ON 2.02km -
LCBO - The Beach
1986 Queen Street E, Toronto, ON M4E 1E5 3.38km -
LCBO
1900 Eglinton Avenue E, Eglinton & Warden Smart Centre, Toronto, ON M1L 2L9 3.83km
-
Active Auto Repair & Sales
3561 Av Danforth, Scarborough, ON M1L 1E3 0.49km -
Esso
3075 Danforth Avenue, Scarborough, ON M1L 1A8 0.93km -
Johns Service Station
2520 Gerrard Street E, Scarborough, ON M1N 1W8 0.96km
-
Fox Theatre
2236 Queen St E, Toronto, ON M4E 1G2 2.7km -
Cineplex Odeon Eglinton Town Centre Cinemas
22 Lebovic Avenue, Toronto, ON M1L 4V9 3.04km -
Alliance Cinemas The Beach
1651 Queen Street E, Toronto, ON M4L 1G5 4.35km
-
Taylor Memorial
1440 Kingston Road, Scarborough, ON M1N 1R1 1.14km -
Albert Campbell Library
496 Birchmount Road, Toronto, ON M1K 1J9 1.54km -
Dawes Road Library
416 Dawes Road, Toronto, ON M4B 2E8 1.55km
-
Providence Healthcare
3276 Saint Clair Avenue E, Toronto, ON M1L 1W1 1.72km -
Michael Garron Hospital
825 Coxwell Avenue, East York, ON M4C 3E7 3.75km -
Bridgepoint Health
1 Bridgepoint Drive, Toronto, ON M4M 2B5 6.99km
-
Taylor Creek Park
200 Dawes Rd (at Crescent Town Rd.), Toronto ON M4C 5M8 2.21km -
Bluffers Park
7 Brimley Rd S, Toronto ON M1M 3W3 4.04km -
Monarch Park Dog Park
115 Hanson St (at CNR Tracks), Toronto ON M4C 5P3 4.22km
-
TD Bank Financial Group
801 O'Connor Dr, East York ON M4B 2S7 2.87km -
TD Bank Financial Group
2428 Eglinton Ave E (Kennedy Rd.), Scarborough ON M1K 2P7 4.19km -
RBC Royal Bank
65 Overlea Blvd, Toronto ON M4H 1P1 5.27km
- 4 bath
- 4 bed
- 2000 sqft
57A Jeavons Avenue, Toronto, Ontario • M1K 1T1 • Clairlea-Birchmount














