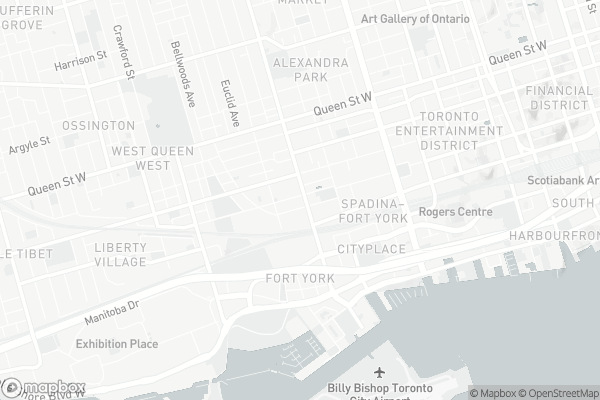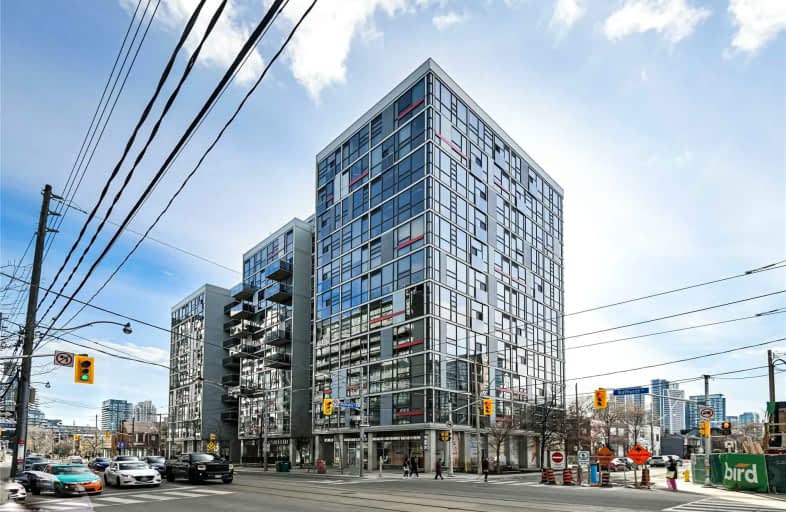Somewhat Walkable
- Some errands can be accomplished on foot.
Rider's Paradise
- Daily errands do not require a car.
Biker's Paradise
- Daily errands do not require a car.

Downtown Vocal Music Academy of Toronto
Elementary: PublicALPHA Alternative Junior School
Elementary: PublicNiagara Street Junior Public School
Elementary: PublicThe Waterfront School
Elementary: PublicSt Mary Catholic School
Elementary: CatholicRyerson Community School Junior Senior
Elementary: PublicMsgr Fraser College (Southwest)
Secondary: CatholicOasis Alternative
Secondary: PublicCity School
Secondary: PublicSubway Academy II
Secondary: PublicHeydon Park Secondary School
Secondary: PublicContact Alternative School
Secondary: Public-
The Kitchen Table
705 King Street West, Toronto 0.19km -
Craziverse
15 Iceboat Terrace, Toronto 0.48km -
Fresh & Wild Food Market
69 Spadina Avenue, Toronto 0.72km
-
Wine Rack
746 King Street West, Toronto 0.25km -
Marben
488 Wellington Street West, Toronto 0.35km -
Northern Landings GinBerry
619 Queen Street West, Toronto 0.55km
-
Nusa Dua [N2] Kitchen & Bar
56 Bathurst Street, Toronto 0.01km -
Domino's Pizza
51 Niagara Street, Toronto 0.08km -
Kettlemans Bagel
33 Bathurst Street Unit 2, Toronto 0.1km
-
Thor Espresso Bar
35 Bathurst Street, Toronto 0.07km -
Milky's Cloud Room
28 Bathurst Street #1107, Toronto 0.15km -
Bean + Pearl
28 Bathurst Street Unit 1-103, Toronto 0.15km
-
BMO Bank of Montreal
28 Bathurst Street, Toronto 0.15km -
Scotiabank
720 King Street West, Toronto 0.2km -
Vancity Community Investment Bank
662 King Street West Unit 301, Toronto 0.21km
-
Shell
38 Spadina Avenue, Toronto 0.65km -
Petro-Canada
55 Spadina Avenue, Toronto 0.72km -
Esso
553 Lake Shore Boulevard West, Toronto 0.72km
-
Best Body Bootcamp - Bathurst
68 Bathurst Street, Toronto 0.05km -
Logik Fitness
550 Wellington Street West, Toronto 0.1km -
Oblong Yoga House
56 Stewart Street, Toronto 0.14km
-
Promise Supply Plants at stackt
28 Bathurst Street, Toronto 0.15km -
Community Garden
28 Bathurst Street, Toronto 0.17km -
Victoria Memorial Square
10 Niagara Street, Toronto 0.2km
-
The Copp Clark Co
Wellington Street West, Toronto 0.27km -
Toronto Public Library - Fort York Branch
190 Fort York Boulevard, Toronto 0.38km -
NCA Exam Help | NCA Notes and Tutoring
Neo (Concord CityPlace, 4G-1922 Spadina Avenue, Toronto 0.7km
-
The 6ix Medical Clinics at Front
550 Front Street West Unit 58, Toronto 0.25km -
NoNO
479A Wellington Street West, Toronto 0.38km -
Medical Hub
77 Peter Street, Toronto 0.95km
-
Shoppers Drug Mart
761 King Street West, Toronto 0.29km -
Bloom Pharmacy
Canada 0.44km -
Loblaw pharmacy
585 Queen Street West, Toronto 0.57km
-
stackt market
28 Bathurst Street, Toronto 0.15km -
The Village Co
28 Bathurst Street, Toronto 0.15km -
Puebco Canada
28 Bathurst Street, Toronto 0.15km
-
Video Cabaret
408 Queen Street West, Toronto 0.82km -
CineCycle
129 Spadina Avenue, Toronto 0.82km -
Necessary Angel Theatre
401 Richmond Street West #393, Toronto 0.84km
-
Flora Lounge
550 Wellington Street West Suite D, Toronto 0.1km -
Hibachi Teppanyaki & Sushi Bar
550 Wellington Street West, Toronto 0.1km -
HOLIDAY BARTENDER
705 King Street West, Toronto 0.14km
More about this building
View 60 Bathurst Street, Toronto- 1 bath
- 1 bed
- 600 sqft
4407-1080 Bay Street, Toronto, Ontario • M5S 0A5 • Bay Street Corridor
- 2 bath
- 2 bed
- 700 sqft
4304-55 Charles Street East, Toronto, Ontario • M4Y 0J1 • Church-Yonge Corridor
- 1 bath
- 1 bed
- 600 sqft
1006-763 Bay Street, Toronto, Ontario • M5G 2R3 • Bay Street Corridor
- 2 bath
- 2 bed
- 800 sqft
PH18-25 Lower Simcoe Street, Toronto, Ontario • M5J 3A1 • Waterfront Communities C01
- 1 bath
- 1 bed
- 600 sqft
914-300 Front Street West, Toronto, Ontario • M5V 0E9 • Waterfront Communities C01
- 2 bath
- 3 bed
- 700 sqft
2105-215 Queen Street, Toronto, Ontario • M5V 0P5 • Waterfront Communities C01
- 2 bath
- 2 bed
- 800 sqft
3710-300 Front Street West, Toronto, Ontario • M5V 0E9 • Waterfront Communities C01










