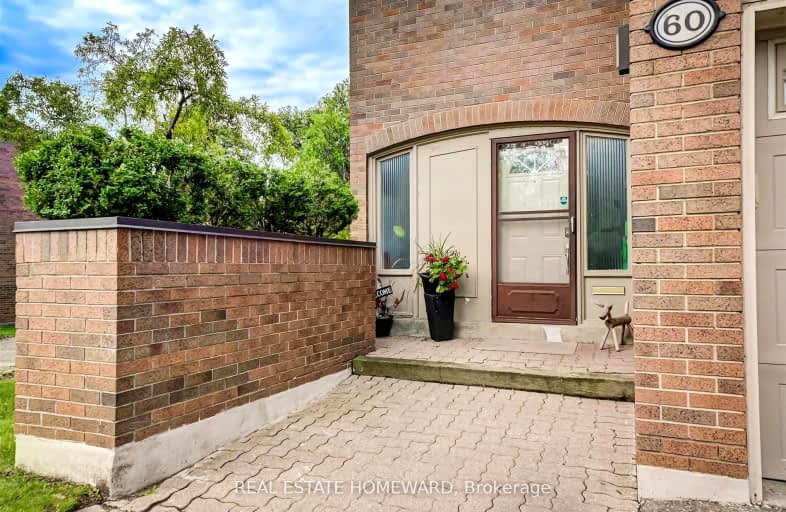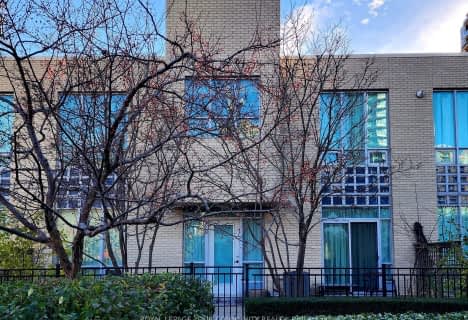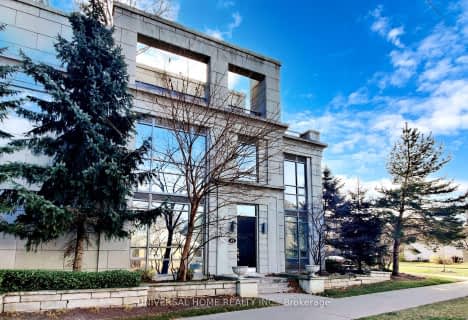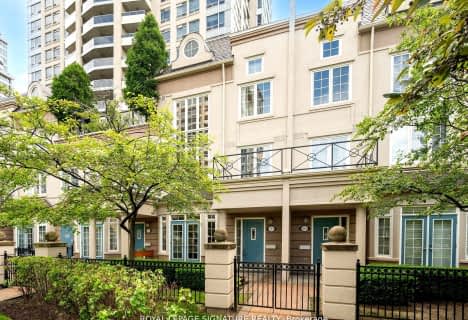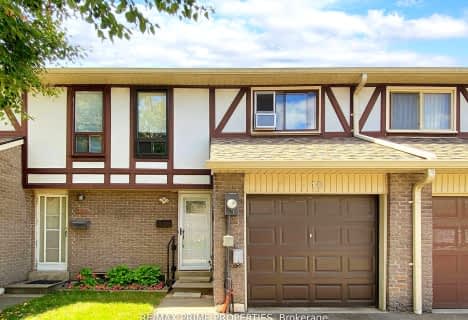Very Walkable
- Most errands can be accomplished on foot.
Excellent Transit
- Most errands can be accomplished by public transportation.
Bikeable
- Some errands can be accomplished on bike.

Avondale Alternative Elementary School
Elementary: PublicAvondale Public School
Elementary: PublicSt Gabriel Catholic Catholic School
Elementary: CatholicHollywood Public School
Elementary: PublicBayview Middle School
Elementary: PublicSt Andrew's Junior High School
Elementary: PublicSt Andrew's Junior High School
Secondary: PublicWindfields Junior High School
Secondary: PublicÉcole secondaire Étienne-Brûlé
Secondary: PublicCardinal Carter Academy for the Arts
Secondary: CatholicYork Mills Collegiate Institute
Secondary: PublicEarl Haig Secondary School
Secondary: Public-
Glendora Park
201 Glendora Ave (Willowdale Ave), Toronto ON 0.56km -
Bayview Village Park
Bayview/Sheppard, Ontario 1.01km -
Harrison Garden Blvd Dog Park
Harrison Garden Blvd, North York ON M2N 0C3 1.08km
-
TD Bank Financial Group
312 Sheppard Ave E, North York ON M2N 3B4 0.22km -
TD Bank Financial Group
5650 Yonge St (at Finch Ave.), North York ON M2M 4G3 2.48km -
TD Bank Financial Group
5928 Yonge St (Drewry Ave), Willowdale ON M2M 3V9 3.16km
- 2 bath
- 3 bed
- 1000 sqft
TH509-95 Mcmahon Drive, Toronto, Ontario • M2K 0H2 • Bayview Village
- 3 bath
- 3 bed
- 1600 sqft
D9-108 Finch Avenue West, Toronto, Ontario • M2N 6W6 • Newtonbrook West
- — bath
- — bed
- — sqft
TH43-25 Greenview Avenue, Toronto, Ontario • M2M 0A5 • Newtonbrook West
- 3 bath
- 3 bed
- 2500 sqft
126-5418 Yonge Street, Toronto, Ontario • M2N 5R8 • Willowdale West
- 3 bath
- 3 bed
- 1000 sqft
S305-8 Olympic Garden Drive, Toronto, Ontario • M2M 0B9 • Newtonbrook East
- 2 bath
- 3 bed
- 1200 sqft
10 Crest Fern Way, Toronto, Ontario • M2J 4R7 • Don Valley Village
- 2 bath
- 3 bed
- 1400 sqft
68-27 Eldora Avenue, Toronto, Ontario • M2M 0B5 • Newtonbrook West
- 3 bath
- 3 bed
- 1800 sqft
106-11 McMahon Drive, Toronto, Ontario • M2K 1H8 • Bayview Village
