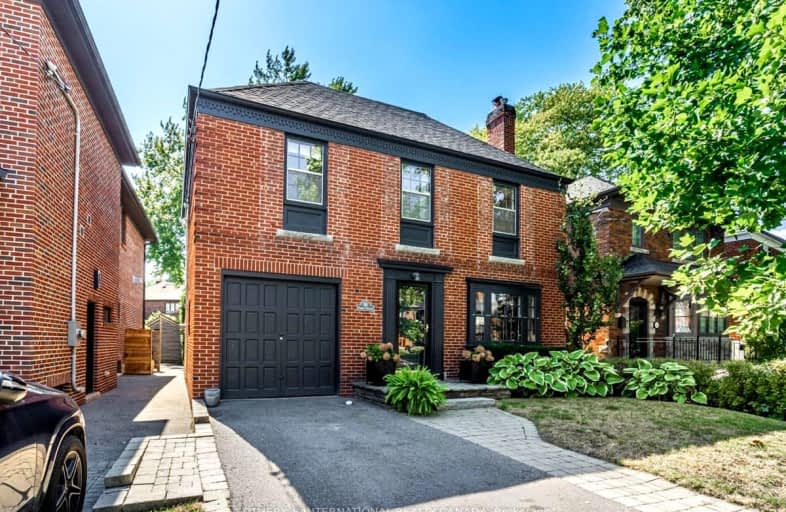Very Walkable
- Most errands can be accomplished on foot.
Excellent Transit
- Most errands can be accomplished by public transportation.
Very Bikeable
- Most errands can be accomplished on bike.

Bloorview School Authority
Elementary: HospitalRolph Road Elementary School
Elementary: PublicSt Anselm Catholic School
Elementary: CatholicBessborough Drive Elementary and Middle School
Elementary: PublicMaurice Cody Junior Public School
Elementary: PublicNorthlea Elementary and Middle School
Elementary: PublicMsgr Fraser College (Midtown Campus)
Secondary: CatholicLeaside High School
Secondary: PublicRosedale Heights School of the Arts
Secondary: PublicMarshall McLuhan Catholic Secondary School
Secondary: CatholicNorth Toronto Collegiate Institute
Secondary: PublicNorthern Secondary School
Secondary: Public-
Indian Street Food Company
1701 Bayview Avenue, Toronto, ON M4G 3C1 0.19km -
The Daughter
1560a Bayview Avenue, Toronto, ON M4G 3B8 0.48km -
McSorley's Wonderful Saloon & Grill
1544 Bayview Avenue, Toronto, ON M4G 3B6 0.54km
-
Bad Blowfish
1595 Bayview Avenue, Toronto, ON M4G 3B5 0.39km -
Teaopia
1592 Bayview Avenue, Toronto, ON M4G 0.42km -
Starbucks
1545 Bayview Avenue, East York, ON M4G 3B5 0.48km
-
Insideout Health & Fitness
210 Laird Drive, East York, ON M4G 3W4 0.87km -
Defy Functional Fitness
94 Laird Drive, Toronto, ON M4G 3V2 1.1km -
Pure Fitness
939 Eglinton Avenue E, East York, ON M4G 4E8 1.23km
-
Rexall Pharma Plus
660 Eglinton Avenue E, East York, ON M4G 2K2 0.28km -
Shoppers Drug Mart
1601 Bayview Avenue, Toronto, ON M4G 3B5 0.37km -
Remedy's RX
586 Eglinton Ave E, Toronto, ON M4P 1P2 0.42km
-
Indian Street Food Company
1701 Bayview Avenue, Toronto, ON M4G 3C1 0.19km -
Maker Pizza
1674 Bayview Avenue, Toronto, ON M4G 3C3 0.23km -
Pii Nong Thai
1677 Bayview Avenue, Toronto, ON M4G 3C1 0.24km
-
Leaside Village
85 Laird Drive, Toronto, ON M4G 3T8 1.16km -
Yonge Eglinton Centre
2300 Yonge St, Toronto, ON M4P 1E4 1.98km -
East York Town Centre
45 Overlea Boulevard, Toronto, ON M4H 1C3 2.08km
-
Metro
656 Eglinton Ave E, Toronto, ON M4P 1P1 0.37km -
Whole Foods Market
1860 Bayview Ave, Toronto, ON M4G 3E4 0.57km -
McDowell's Valu Mart
1500 Bayview Avenue, Toronto, ON M4G 3B4 0.67km
-
LCBO - Leaside
147 Laird Dr, Laird and Eglinton, East York, ON M4G 4K1 0.97km -
Wine Rack
2447 Yonge Street, Toronto, ON M4P 2H5 1.96km -
LCBO - Yonge Eglinton Centre
2300 Yonge St, Yonge and Eglinton, Toronto, ON M4P 1E4 1.98km
-
Bayview Car Wash
1802 Av Bayview, Toronto, ON M4G 3C7 0.39km -
Gyro Mazda
139 Laird Drive, East York, ON M4G 3V6 1km -
Hyundai
127 Laird Drive, East York, ON M4G 3V4 1.05km
-
Mount Pleasant Cinema
675 Mt Pleasant Rd, Toronto, ON M4S 2N2 1.21km -
Cineplex Cinemas
2300 Yonge Street, Toronto, ON M4P 1E4 1.95km -
Cineplex VIP Cinemas
12 Marie Labatte Road, unit B7, Toronto, ON M3C 0H9 3.56km
-
Toronto Public Library - Leaside
165 McRae Drive, Toronto, ON M4G 1S8 0.66km -
Toronto Public Library - Mount Pleasant
599 Mount Pleasant Road, Toronto, ON M4S 2M5 1.24km -
Toronto Public Library - Northern District Branch
40 Orchard View Boulevard, Toronto, ON M4R 1B9 2.04km
-
Sunnybrook Health Sciences Centre
2075 Bayview Avenue, Toronto, ON M4N 3M5 1.35km -
MCI Medical Clinics
160 Eglinton Avenue E, Toronto, ON M4P 3B5 1.54km -
SickKids
555 University Avenue, Toronto, ON M5G 1X8 2.62km
-
88 Erskine Dog Park
Toronto ON 1.82km -
Sunnybrook Park
Eglinton Ave E (at Leslie St), Toronto ON 2.02km -
Wilket Creek Park
1121 Leslie St (at Eglinton Ave. E), Toronto ON 2.45km
-
RBC Royal Bank
2346 Yonge St (at Orchard View Blvd.), Toronto ON M4P 2W7 1.96km -
RBC Royal Bank
65 Overlea Blvd, Toronto ON M4H 1P1 2.57km -
Scotiabank
1 St Clair Ave E (at Yonge St.), Toronto ON M4T 2V7 2.85km
- 4 bath
- 3 bed
- 3000 sqft
136 Farnham Avenue, Toronto, Ontario • M4V 1H4 • Yonge-St. Clair
- 4 bath
- 4 bed
- 2500 sqft
39 Standish Avenue, Toronto, Ontario • M4W 3B2 • Rosedale-Moore Park
- 4 bath
- 3 bed
- 2000 sqft
133 Melrose Avenue, Toronto, Ontario • M5M 1Y8 • Lawrence Park North
- 4 bath
- 4 bed
- 1500 sqft
105 Lascelles Boulevard, Toronto, Ontario • M5P 2E5 • Yonge-Eglinton
- 4 bath
- 3 bed
1532 Mount Pleasant Road, Toronto, Ontario • M4N 2V2 • Lawrence Park North
- 3 bath
- 3 bed
- 2000 sqft
51 Hillsdale Avenue East, Toronto, Ontario • M4S 1T4 • Mount Pleasant East














