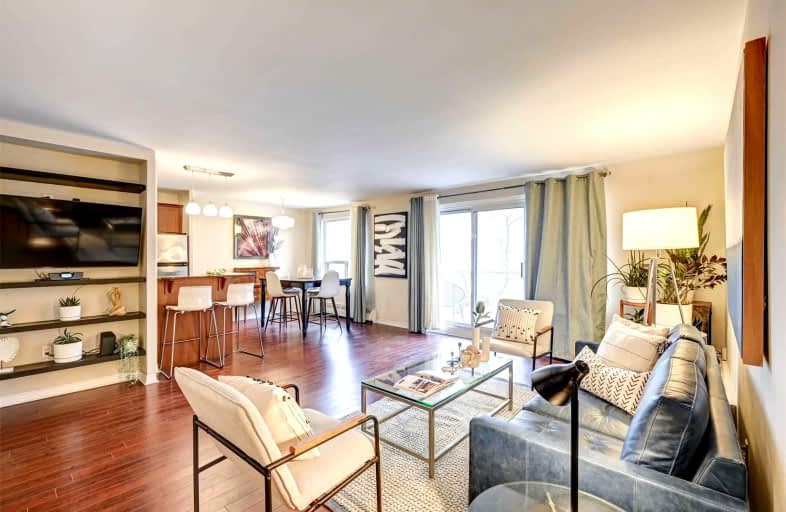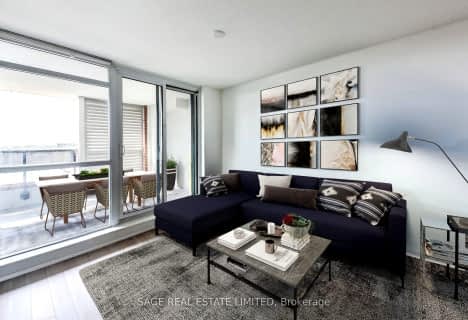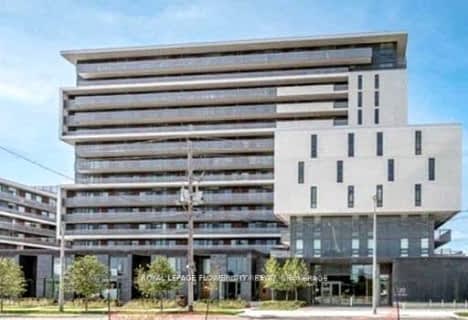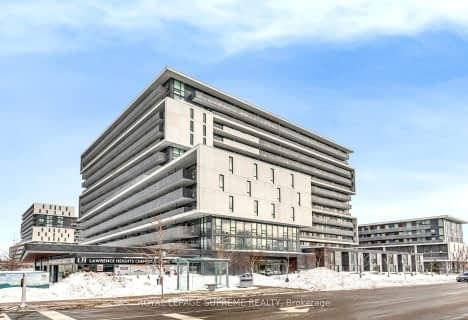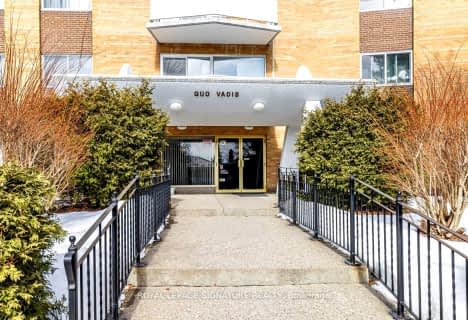Car-Dependent
- Almost all errands require a car.
Excellent Transit
- Most errands can be accomplished by public transportation.
Somewhat Bikeable
- Most errands require a car.

Keelesdale Junior Public School
Elementary: PublicGeorge Anderson Public School
Elementary: PublicGracefield Public School
Elementary: PublicCharles E Webster Public School
Elementary: PublicImmaculate Conception Catholic School
Elementary: CatholicSt Francis Xavier Catholic School
Elementary: CatholicYork Humber High School
Secondary: PublicGeorge Harvey Collegiate Institute
Secondary: PublicBlessed Archbishop Romero Catholic Secondary School
Secondary: CatholicYork Memorial Collegiate Institute
Secondary: PublicChaminade College School
Secondary: CatholicDante Alighieri Academy
Secondary: Catholic-
Z Bar & Grille
2527 Eglington Avenue West, Toronto, ON M6M 1T2 1.13km -
The Flame Restaurant & Tavern
1387 Lawrence Ave W, North York, ON M6L 1A4 1.13km -
Mick & Bean
1635 Lawrence Avenue W, Toronto, ON M6L 3C9 1.25km
-
McDonald's
2 Ingram Drive, Toronto, ON M6M 2L6 0.39km -
Tim Hortons
500 Trethewey Drive, Toronto, ON M6M 4C2 0.72km -
Tim Hortons
2355 Keele St, North York, ON M6M 4A2 1.01km
-
Ross' No Frills
25 Photography Drive, Toronto, ON M6M 0A1 1.37km -
Shoppers Drug Mart
2343 Eglinton Avenue W, Toronto, ON M6E 2L6 1.56km -
Weston Jane Pharmacy
1292 Weston Road, Toronto, ON M6M 4R3 1.67km
-
Mancini Kitchen
2221 Keele Street, North York, ON M6M 3Z5 0.37km -
McDonald's
2 Ingram Drive, Toronto, ON M6M 2L6 0.39km -
O Patio Churrasqueira
2255 Keele Street, Toronto, ON M6M 2P5 0.45km
-
Stock Yards Village
1980 St. Clair Avenue W, Toronto, ON M6N 4X9 2.89km -
Toronto Stockyards
590 Keele Street, Toronto, ON M6N 3E7 3.23km -
Lawrence Square
700 Lawrence Ave W, North York, ON M6A 3B4 3.27km
-
Metro
1411 Lawrence Avenue W, North York, ON M6L 1A4 1.1km -
Superking Supermarket
1635 Lawrence Avenue W, Toronto, ON M6L 3C9 1.18km -
Lawrence Supermarket
1635 Lawrence Avenue W, North York, ON M6L 3C9 1.18km
-
LCBO
1405 Lawrence Ave W, North York, ON M6L 1A4 1.12km -
LCBO
2151 St Clair Avenue W, Toronto, ON M6N 1K5 3.21km -
The Beer Store
2153 St. Clair Avenue, Toronto, ON M6N 1K5 3.23km
-
Shell
2291 Keele Street, North York, ON M6M 3Z9 0.61km -
One Love Auto Spa
47 Ingram Drive, Toronto, ON M6M 0.65km -
Air Treatment ClimateCare
20 Densley Avenue, Toronto, ON M6M 2R1 0.69km
-
Cineplex Cinemas Yorkdale
Yorkdale Shopping Centre, 3401 Dufferin Street, Toronto, ON M6A 2T9 3.95km -
Revue Cinema
400 Roncesvalles Ave, Toronto, ON M6R 2M9 5.79km -
Kingsway Theatre
3030 Bloor Street W, Toronto, ON M8X 1C4 6.28km
-
Toronto Public Library - Amesbury Park
1565 Lawrence Avenue W, Toronto, ON M6M 4K6 0.97km -
Mount Dennis Library
1123 Weston Road, Toronto, ON M6N 3S3 1.5km -
Evelyn Gregory - Toronto Public Library
120 Trowell Avenue, Toronto, ON M6M 1L7 1.52km
-
Humber River Regional Hospital
2175 Keele Street, York, ON M6M 3Z4 0.5km -
Humber River Hospital
1235 Wilson Avenue, Toronto, ON M3M 0B2 2.89km -
Baycrest
3560 Bathurst Street, North York, ON M6A 2E1 5.07km
-
Earlscourt Park
1200 Lansdowne Ave, Toronto ON M6H 3Z8 3.6km -
The Cedarvale Walk
Toronto ON 3.71km -
Cedarvale Playground
41 Markdale Ave, Toronto ON 4.07km
-
TD Bank Financial Group
2390 Keele St, Toronto ON M6M 4A5 1.03km -
CIBC
1400 Lawrence Ave W (at Keele St.), Toronto ON M6L 1A7 1.18km -
RBC Royal Bank
1970 Saint Clair Ave W, Toronto ON M6N 0A3 3.05km
More about this building
View 60 Gulliver Road, Toronto- 2 bath
- 2 bed
- 700 sqft
505-830 Lawrence Avenue West, Toronto, Ontario • M6A 0A2 • Yorkdale-Glen Park
- 1 bath
- 2 bed
- 600 sqft
1301-120 Varna Drive, Toronto, Ontario • M6A 0B3 • Englemount-Lawrence
- 2 bath
- 3 bed
- 1000 sqft
115 Lotherton Pathway, Toronto, Ontario • M6B 2G6 • Yorkdale-Glen Park
- 2 bath
- 2 bed
- 600 sqft
303-120 Varna Drive, Toronto, Ontario • M6A 2M1 • Englemount-Lawrence
- 1 bath
- 2 bed
- 600 sqft
415-160 Flemington Road, Toronto, Ontario • M6A 0A9 • Yorkdale-Glen Park
- 1 bath
- 2 bed
- 1000 sqft
609-30 Allanhurst Drive, Toronto, Ontario • M9A 4J8 • Edenbridge-Humber Valley
- 2 bath
- 2 bed
- 700 sqft
507-1603 Eglinton Avenue West, Toronto, Ontario • M6E 0A1 • Oakwood Village
- 2 bath
- 3 bed
- 1200 sqft
115-15 La Rose Avenue, Toronto, Ontario • M9P 1A7 • Humber Heights
- 2 bath
- 2 bed
- 800 sqft
409-160 Canon Jackson Drive, Toronto, Ontario • M6M 0B7 • Beechborough-Greenbrook
- 2 bath
- 3 bed
- 1200 sqft
1617-15 La Rose Avenue, Toronto, Ontario • M9P 1A7 • Humber Heights
