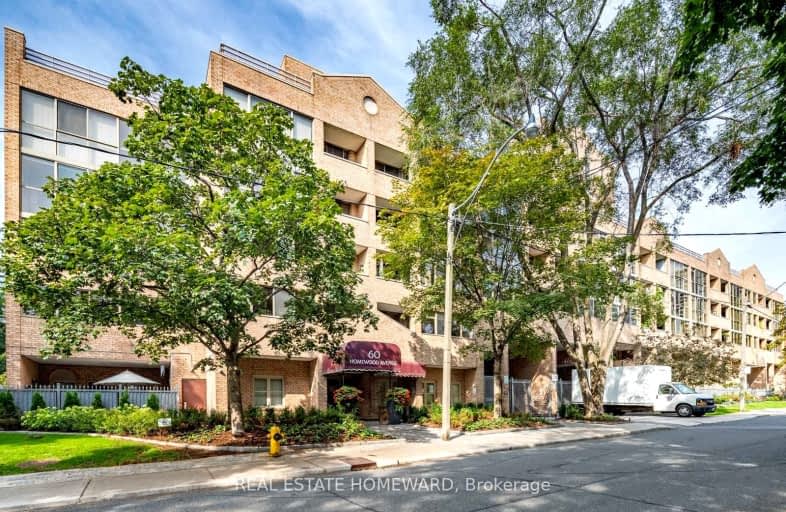Very Walkable
- Most errands can be accomplished on foot.
Excellent Transit
- Most errands can be accomplished by public transportation.
Biker's Paradise
- Daily errands do not require a car.

Msgr Fraser College (OL Lourdes Campus)
Elementary: CatholicCollège français élémentaire
Elementary: PublicChurch Street Junior Public School
Elementary: PublicWinchester Junior and Senior Public School
Elementary: PublicOur Lady of Lourdes Catholic School
Elementary: CatholicRose Avenue Junior Public School
Elementary: PublicMsgr Fraser College (St. Martin Campus)
Secondary: CatholicNative Learning Centre
Secondary: PublicSt Michael's Choir (Sr) School
Secondary: CatholicCollège français secondaire
Secondary: PublicMsgr Fraser-Isabella
Secondary: CatholicJarvis Collegiate Institute
Secondary: Public-
Rabba Fine Foods
148 Wellesley Street East, Toronto 0.21km -
Little Bee Supermarket
140 Carlton Street, Toronto 0.21km -
Food Basics
238 Wellesley Street East, Toronto 0.48km
-
Barrel Select Inc.
169 Carlton Street, Toronto 0.33km -
Wine Rack
77 Wellesley Street East, Toronto 0.41km -
Smoke Shack Poutine
Pick Up Inside O'Grady's, 518 B Church Street, Toronto 0.41km
-
The Blake House
449 Jarvis Street, Toronto 0.14km -
SOPUNG Restaurant
33-140 Carlton Street, Toronto 0.19km -
Domino's Pizza
462 Sherbourne Street, Toronto 0.19km
-
Red Rocket Coffee
154 Wellesley Street East, Toronto 0.21km -
Country Style
Daisy Mart, 213 Wellesley Street East, Toronto 0.33km -
Velvet Lane Cakes
194A Carlton Street, Toronto 0.38km
-
BMO Bank of Montreal
492 Church Street, Toronto 0.4km -
RBC Royal Bank
501 B Church Street, Toronto 0.42km -
TD Canada Trust Branch and ATM
65 Wellesley Street East, Toronto 0.45km
-
Petro-Canada
505 Jarvis Street, Toronto 0.29km -
Circle K
581 Parliament Street, Toronto 0.6km -
Esso
581 Parliament Street, Toronto 0.6km
-
Steamworks Baths
540 Church Street, Toronto 0.44km -
InnerCity Martial Arts
492 Parliament Street, Toronto 0.56km -
Parliament Street Fitness
488 Parliament Street, Toronto 0.57km
-
Montague Parkette
Old Toronto 0.12km -
Allan Gardens Small Dog Park
121 Carlton Street, Toronto 0.24km -
Wellesley-Magill Park
Old Toronto 0.3km
-
Toronto Public Library - St. James Town Branch
495 Sherbourne Street, Toronto 0.3km -
Frederic Urban, Private Studio and Library
1002-70 Alexander Street, Toronto 0.43km -
Toronto Public Library - Parliament Street Branch
269 Gerrard Street East, Toronto 0.69km
-
Halland Centre
Wellesley Street East, Toronto 0.27km -
Caspary A Dr
114 Maitland Street, Toronto 0.28km -
W78 Optics and Orthotics Centre
4a-225 Wellesley Street East, Toronto 0.37km
-
Medicare Drug Mart
410 Sherbourne Street, Toronto 0.11km -
Medicare Drug Mart
151 Wellesley Street East, Toronto 0.17km -
Homewood Pharmacy
2-152 Wellesley Street East, Toronto 0.21km
-
Rabaa store
148 Wellesley Street East, Toronto 0.21km -
Valuesbig Inc.
1904-240 Wellesley Street East, Toronto 0.48km -
College Park
444 Yonge Street, Toronto 0.78km
-
Imagine Cinemas Carlton Cinema
20 Carlton Street, Toronto 0.61km -
Lewis Kay Casting
10 Saint Mary Street, Toronto 0.95km -
Cineplex Cinemas Yonge-Dundas and VIP
402-10 Dundas Street East, Toronto 1km
-
The Blake House
449 Jarvis Street, Toronto 0.14km -
Le Mansion
4 Wellesley Place, Toronto 0.31km -
Spa Excess
105 Carlton Street, Toronto 0.33km
For Sale
More about this building
View 60 Homewood Avenue, Toronto- 1 bath
- 1 bed
- 600 sqft
4306-55 Cooper Street, Toronto, Ontario • M5E 0G1 • Waterfront Communities C08
- 1 bath
- 1 bed
- 500 sqft
505-410 Queens Quay W, Toronto, Ontario • M5V 3T1 • Waterfront Communities C01
- 1 bath
- 1 bed
- 600 sqft
708-386 Yonge Street, Toronto, Ontario • M5B 0A5 • Bay Street Corridor
- 1 bath
- 1 bed
- 500 sqft
1809-159 Wellesley Street East, Toronto, Ontario • M4Y 0H5 • Cabbagetown-South St. James Town
- 1 bath
- 1 bed
- 500 sqft
2105-33 Mill Street, Toronto, Ontario • M5A 3R3 • Waterfront Communities C08
- 1 bath
- 1 bed
- 700 sqft
203-1 The Esplanade, Toronto, Ontario • M5E 0A8 • Church-Yonge Corridor
- 1 bath
- 1 bed
- 500 sqft
403-28 Ted Rogers Way, Toronto, Ontario • M4Y 2J4 • Church-Yonge Corridor
- 1 bath
- 1 bed
- 500 sqft
2205-44 St. Joseph Street, Toronto, Ontario • M4Y 2W4 • Bay Street Corridor
- 1 bath
- 1 bed
- 700 sqft
822-1 Edgewater Drive, Toronto, Ontario • M5A 0L1 • Waterfront Communities C01














