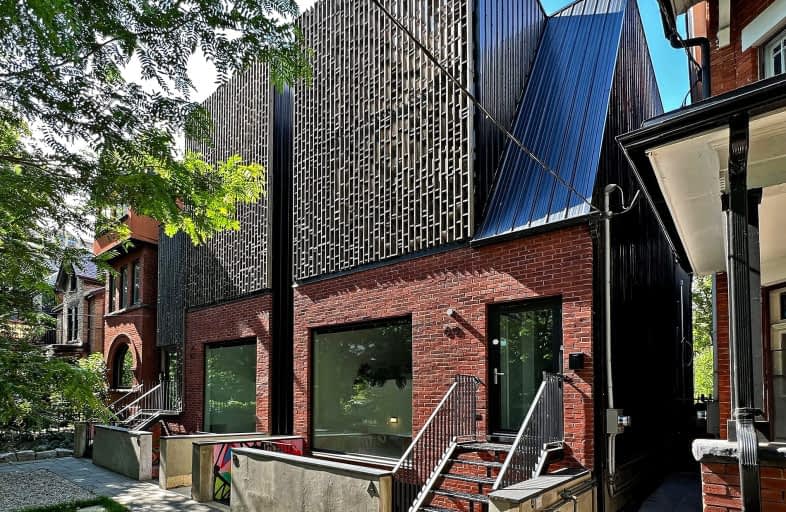Walker's Paradise
- Daily errands do not require a car.
Excellent Transit
- Most errands can be accomplished by public transportation.
Very Bikeable
- Most errands can be accomplished on bike.

The Grove Community School
Elementary: PublicHoly Family Catholic School
Elementary: CatholicSt Ambrose Catholic School
Elementary: CatholicAlexander Muir/Gladstone Ave Junior and Senior Public School
Elementary: PublicParkdale Junior and Senior Public School
Elementary: PublicQueen Victoria Junior Public School
Elementary: PublicCaring and Safe Schools LC4
Secondary: PublicMsgr Fraser College (Southwest)
Secondary: CatholicÉSC Saint-Frère-André
Secondary: CatholicÉcole secondaire Toronto Ouest
Secondary: PublicParkdale Collegiate Institute
Secondary: PublicSt Mary Catholic Academy Secondary School
Secondary: Catholic-
Happy Coffee and Wine
1304 King Street W, Toronto, ON M6K 1G8 0.17km -
Miss Things
1279 Queen Street W, Toronto, ON M6K 1L6 0.18km -
Pharmacy Bar
1318 King Street W, Toronto, ON M6K 1G8 0.19km
-
Happy Coffee and Wine
1304 King Street W, Toronto, ON M6K 1G8 0.17km -
The Abbott
99 Spencer Ave, Toronto, ON M6K 2J7 0.21km -
Copenhagen Vegan Cafe & Bakery
1312 Queen St W, Toronto, ON M6K 1L4 0.24km
-
6ix Cycle
1163 Queen St W, Toronto, ON M6J 1J4 0.57km -
Reebok CrossFit Liberty Village
37 Mowat Avenue, Toronto, ON M6K 3E8 0.63km -
GoodLife Fitness
85 Hanna Ave, Ste 200, Toronto, ON M6K 3S3 0.95km
-
Charles Pharmacy
1204 King Street W, Toronto, ON M6K 1G4 0.32km -
Vina Ida Pharmacy
1460 Queen Street W, Toronto, ON M6K 1M2 0.4km -
Parkdale Guardian Drugs
1488 Queen Street W, Toronto, ON M6K 1M4 0.5km
-
Happy Coffee and Wine
1304 King Street W, Toronto, ON M6K 1G8 0.17km -
Miss Things
1279 Queen Street W, Toronto, ON M6K 1L6 0.18km -
IST Snack Bar
1263 Queen Street W, Toronto, ON M6K 1L4 0.19km
-
Parkdale Village Bia
1313 Queen St W, Toronto, ON M6K 1L8 0.2km -
Liberty Market Building
171 E Liberty Street, Unit 218, Toronto, ON M6K 3P6 1.12km -
Dufferin Mall
900 Dufferin Street, Toronto, ON M6H 4A9 1.73km
-
King's Milk & Grocery
1265 King St W, Toronto, ON M6K 1G6 0.22km -
A-1 Convenience
263 Dunn Ave, Toronto, ON M6K 2S1 0.24km -
Fullworth
1371 Queen Street W, Toronto, ON M6K 1M1 0.32km
-
LCBO
1357 Queen Street W, Toronto, ON M6K 1M1 0.28km -
LCBO
85 Hanna Avenue, Unit 103, Toronto, ON M6K 3S3 0.89km -
LCBO - Dundas and Dovercourt
1230 Dundas St W, Dundas and Dovercourt, Toronto, ON M6J 1X5 1.27km
-
Certified Tire & Auto
1586 Queen Street W, Toronto, ON M6R 1A8 0.78km -
Ultramar
1762 Dundas Street W, Toronto, ON M6K 1V6 1.37km -
S Market
1269 College St, Toronto, ON M6H 1C5 1.39km
-
Revue Cinema
400 Roncesvalles Ave, Toronto, ON M6R 2M9 2.01km -
The Royal Cinema
608 College Street, Toronto, ON M6G 1A1 2.2km -
Cineforum
463 Bathurst Street, Toronto, ON M5T 2S9 2.63km
-
Toronto Public Library
1303 Queen Street W, Toronto, ON M6K 1L6 0.17km -
High Park Public Library
228 Roncesvalles Ave, Toronto, ON M6R 2L7 1.52km -
College Shaw Branch Public Library
766 College Street, Toronto, ON M6G 1C4 1.94km
-
Toronto Rehabilitation Institute
130 Av Dunn, Toronto, ON M6K 2R6 0.55km -
St Joseph's Health Centre
30 The Queensway, Toronto, ON M6R 1B5 1.49km -
Toronto Western Hospital
399 Bathurst Street, Toronto, ON M5T 2.59km
-
Marilyn Bell Park
Aquatic Dr, Toronto ON 0.94km -
Osler Playground
123 Argyle St, Toronto ON 1.03km -
Joseph Workman Park
90 Shanly St, Toronto ON M6H 1S7 1.16km
-
TD Bank Financial Group
382 Roncesvalles Ave (at Marmaduke Ave.), Toronto ON M6R 2M9 1.96km -
RBC Royal Bank
429 College St (Bathurst), Toronto ON M5T 1T2 2.67km -
BMO Bank of Montreal
26 Fort York Blvd (at Spadina Ave.), Toronto ON M5V 3Z3 2.96km
- 2 bath
- 3 bed
- 1500 sqft
Unit -357 Euclid Avenue, Toronto, Ontario • M6J 2K1 • Trinity Bellwoods
- 2 bath
- 4 bed
- 1100 sqft
202-405 Dundas Street West, Toronto, Ontario • M5T 1G6 • Kensington-Chinatown









