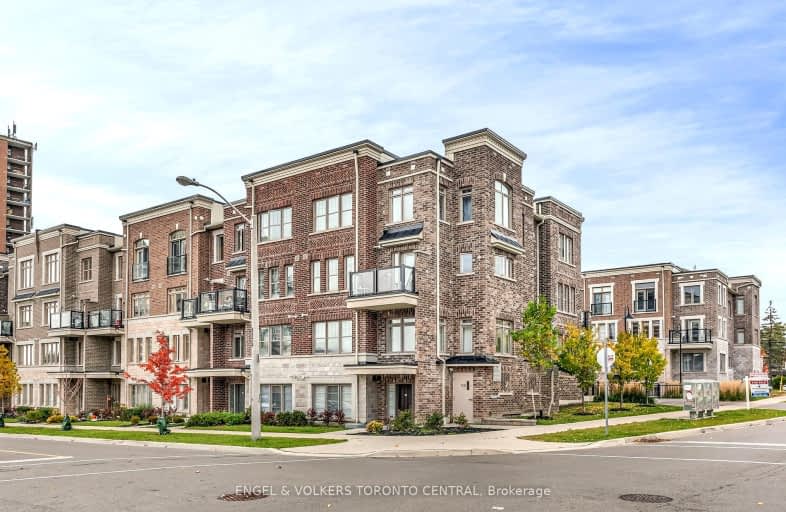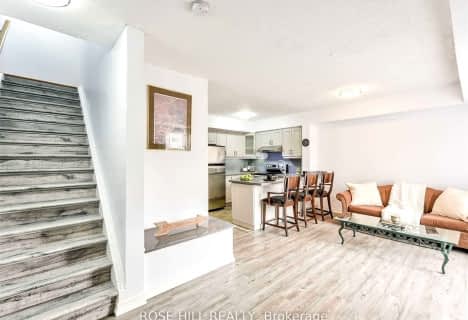Somewhat Walkable
- Some errands can be accomplished on foot.
Good Transit
- Some errands can be accomplished by public transportation.
Bikeable
- Some errands can be accomplished on bike.

Boys Leadership Academy
Elementary: PublicBraeburn Junior School
Elementary: PublicSt Simon Catholic School
Elementary: CatholicDaystrom Public School
Elementary: PublicGulfstream Public School
Elementary: PublicSt Jude Catholic School
Elementary: CatholicEmery EdVance Secondary School
Secondary: PublicMsgr Fraser College (Norfinch Campus)
Secondary: CatholicThistletown Collegiate Institute
Secondary: PublicEmery Collegiate Institute
Secondary: PublicWestview Centennial Secondary School
Secondary: PublicSt. Basil-the-Great College School
Secondary: Catholic-
Weston Sports Bar & Cafe
2833 Weston Road, North York, ON M9M 2S1 1.45km -
Jkson's Restaurant & Bar
2811 Weston Road, North York, ON M9M 2R8 1.55km -
Nostalgia Grill
900 Albion Road, Unit B20, Toronto, ON M9V 1A5 1.87km
-
Tim Horton's
2304 Sheppard Ave W, North York, ON M9M 1M1 0.24km -
On The Way Cafe
150 Rivalda Road, Unit 3, Toronto, ON M9M 2M8 1.36km -
Cafe Mondiale
1947 Sheppard Ave W, North York, ON M3L 1Y8 1.97km
-
The Uptown PowerStation
3019 Dufferin Street, Lower Level, Toronto, ON M6B 3T7 6.98km -
Womens Fitness Clubs of Canada
207-1 Promenade Circle, Unit 207, Thornhill, ON L4J 4P8 10.44km -
Quest Health & Performance
231 Wallace Avenue, Toronto, ON M6H 1V5 10.76km
-
Shoppers Drug Mart
900 Albion Road, Building A,Unit 1, Toronto, ON M9V 1A5 1.89km -
Jane Centre Pharmacy
2780 Jane Street, North York, ON M3N 2J2 2.3km -
Shoppers Drug Mart
1597 Wilson Ave, Toronto, ON M3L 1A5 2.48km
-
Sunset Grill
2295 Sheppard Avenue W, Toronto, ON M9M 0G6 0.23km -
Mary Brown’s
39 Abraham Welsh Road, Unit 1, Toronto, ON M9M 0G6 0.25km -
Dons Caribbean Jerk
39 Abraham Welsh Road, Unit 17, North York, ON M9M 0B7 0.23km
-
Sheridan Mall
1700 Wilson Avenue, North York, ON M3L 1B2 2.37km -
Crossroads Plaza
2625 Weston Road, Toronto, ON M9N 3W1 2.4km -
Yorkgate Mall
1 Yorkgate Boulervard, Unit 210, Toronto, ON M3N 3A1 2.94km
-
Food Basics
900 Albion Road, Etobicoke, ON M9V 1A5 1.89km -
New Kajetia Tropical Foods
43 Eddystone Ave, North York, ON M3N 1H5 2.33km -
Samiramis Supermarket
977 Albion Rd, Etobicoke, ON M9V 1A6 2.24km
-
LCBO
2625D Weston Road, Toronto, ON M9N 3W1 2.35km -
LCBO
Albion Mall, 1530 Albion Rd, Etobicoke, ON M9V 1B4 4.02km -
The Beer Store
1530 Albion Road, Etobicoke, ON M9V 1B4 4.24km
-
Efficient Air Care
2774 Weston Road, North York, ON M9M 2R6 1.7km -
Smart-Tech Appliance Service
9 Giltspur Drive, Toronto, ON M3L 1M4 2km -
Esso
2669 Jane Street, North York, ON M3L 1R9 1.97km
-
Albion Cinema I & II
1530 Albion Road, Etobicoke, ON M9V 1B4 4.02km -
Imagine Cinemas
500 Rexdale Boulevard, Toronto, ON M9W 6K5 5.35km -
Cineplex Cinemas Vaughan
3555 Highway 7, Vaughan, ON L4L 9H4 6.16km
-
Toronto Public Library - Woodview Park Branch
16 Bradstock Road, Toronto, ON M9M 1M8 0.71km -
Jane and Sheppard Library
1906 Sheppard Avenue W, Toronto, ON M3L 2.21km -
Toronto Public Library
1700 Wilson Avenue, Toronto, ON M3L 1B2 2.38km
-
Humber River Regional Hospital
2111 Finch Avenue W, North York, ON M3N 1N1 2.51km -
Humber River Hospital
1235 Wilson Avenue, Toronto, ON M3M 0B2 3.9km -
William Osler Health Centre
Etobicoke General Hospital, 101 Humber College Boulevard, Toronto, ON M9V 1R8 5.02km
-
Downsview Memorial Parkette
Keele St. and Wilson Ave., Toronto ON 4.46km -
Raymore Park
93 Raymore Dr, Etobicoke ON M9P 1W9 4.48km -
Wincott Park
Wincott Dr, Toronto ON 5.08km
-
BMO Bank of Montreal
1 York Gate Blvd (Jane/Finch), Toronto ON M3N 3A1 3.06km -
CIBC
3324 Keele St (at Sheppard Ave. W.), Toronto ON M3M 2H7 4.13km -
TD Bank Financial Group
4999 Steeles Ave W (at Weston Rd.), North York ON M9L 1R4 4.16km
For Rent
More about this building
View 60 Parrotta Drive, Toronto- 2 bath
- 3 bed
- 1200 sqft
89-2901 Jane Street East, Toronto, Ontario • M3N 2J8 • Glenfield-Jane Heights
- 3 bath
- 3 bed
- 1200 sqft
2020-3035 Finch Avenue West, Toronto, Ontario • M9M 0A2 • Humbermede
- 2 bath
- 3 bed
- 1000 sqft
94-14 London Green Court, Toronto, Ontario • M3N 1K2 • Glenfield-Jane Heights
- 3 bath
- 3 bed
- 1200 sqft
2029-3043 Finch Avenue West, Toronto, Ontario • M9M 0A4 • Humbermede
- 2 bath
- 3 bed
- 1400 sqft
888-34 Tandridge Crescent, Toronto, Ontario • M9W 2P2 • Elms-Old Rexdale
- 1 bath
- 2 bed
- 600 sqft
2045-3033 Finch Avenue West, Toronto, Ontario • M9M 0A3 • Humbermede
- 2 bath
- 3 bed
- 1200 sqft
1036-3037 Finch Avenue West, Toronto, Ontario • M9M 0A2 • Humbermede
- 3 bath
- 3 bed
- 1600 sqft
43-21a Thistle Down Boulevard, Toronto, Ontario • M9V 4A6 • Thistletown-Beaumonde Heights
- 2 bath
- 2 bed
- 1000 sqft
94-100 Parrotta Drive, Toronto, Ontario • M9M 0G1 • Humberlea-Pelmo Park W5
- 1 bath
- 2 bed
- 700 sqft
07-129 Issac Devins Boulevard, Toronto, Ontario • M9M 0C4 • Humberlea-Pelmo Park W5
- 3 bath
- 4 bed
- 1200 sqft
2026-3025 Finch Avenue West, Toronto, Ontario • M9M 0A2 • Humbermede














