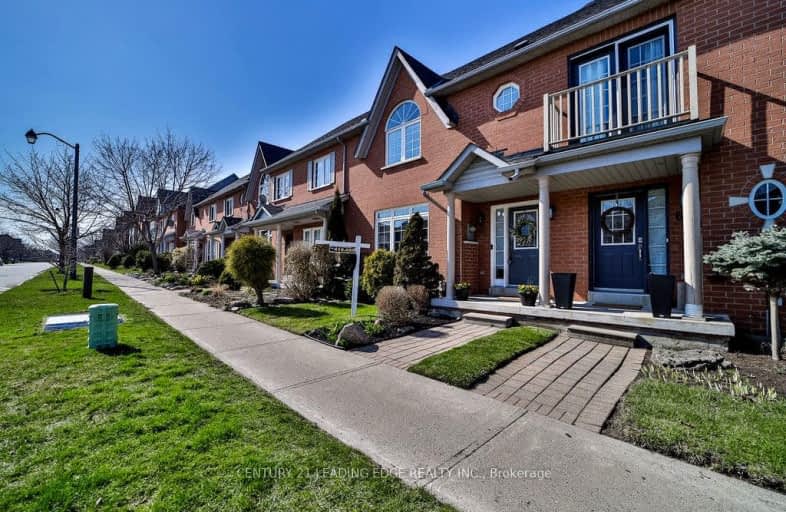Car-Dependent
- Some errands can be accomplished on foot.
50
/100
Good Transit
- Some errands can be accomplished by public transportation.
65
/100
Bikeable
- Some errands can be accomplished on bike.
50
/100

West Rouge Junior Public School
Elementary: Public
1.78 km
William G Davis Junior Public School
Elementary: Public
0.61 km
Centennial Road Junior Public School
Elementary: Public
1.56 km
Joseph Howe Senior Public School
Elementary: Public
0.76 km
Charlottetown Junior Public School
Elementary: Public
0.76 km
St Brendan Catholic School
Elementary: Catholic
1.29 km
Maplewood High School
Secondary: Public
5.44 km
West Hill Collegiate Institute
Secondary: Public
4.61 km
Sir Oliver Mowat Collegiate Institute
Secondary: Public
0.70 km
St John Paul II Catholic Secondary School
Secondary: Catholic
5.40 km
Dunbarton High School
Secondary: Public
4.78 km
St Mary Catholic Secondary School
Secondary: Catholic
6.22 km
-
Port Union Village Common Park
105 Bridgend St, Toronto ON M9C 2Y2 0.38km -
Port Union Waterfront Park
305 Port Union Rd (Lake Ontario), Scarborough ON 1.3km -
Bill Hancox Park
101 Bridgeport Dr (Lawrence & Bridgeport), Scarborough ON 1.04km
-
TD Bank Financial Group
2098 Brimley Rd, Toronto ON M1S 5X1 10.97km -
TD Bank Financial Group
1571 Sandhurst Cir (at McCowan Rd.), Scarborough ON M1V 1V2 11.38km -
RBC Royal Bank
6021 Steeles Ave E (at Markham Rd.), Scarborough ON M1V 5P7 11.45km




