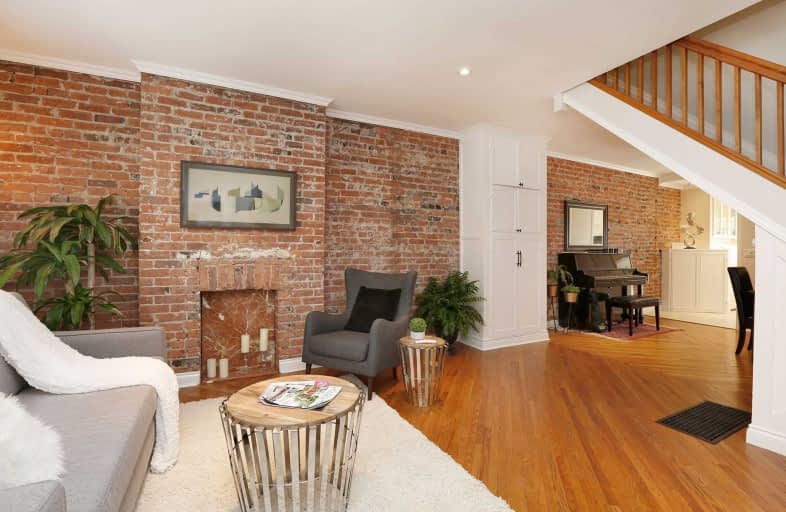
Video Tour

Norway Junior Public School
Elementary: Public
0.64 km
ÉÉC Georges-Étienne-Cartier
Elementary: Catholic
1.19 km
Glen Ames Senior Public School
Elementary: Public
0.88 km
Kew Beach Junior Public School
Elementary: Public
0.52 km
Williamson Road Junior Public School
Elementary: Public
0.95 km
Bowmore Road Junior and Senior Public School
Elementary: Public
0.84 km
School of Life Experience
Secondary: Public
2.10 km
Greenwood Secondary School
Secondary: Public
2.10 km
Notre Dame Catholic High School
Secondary: Catholic
1.66 km
St Patrick Catholic Secondary School
Secondary: Catholic
1.81 km
Monarch Park Collegiate Institute
Secondary: Public
1.52 km
Malvern Collegiate Institute
Secondary: Public
1.81 km



