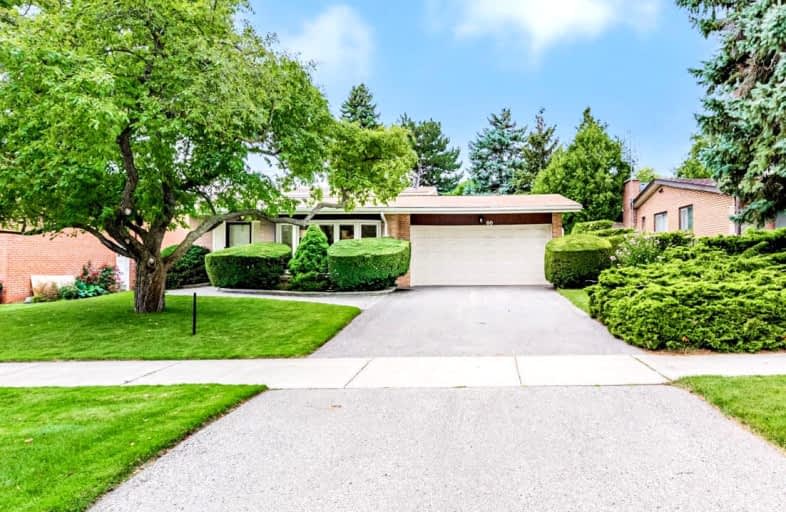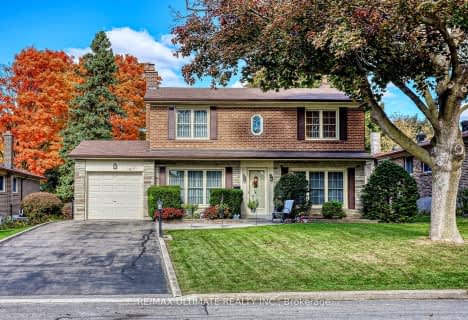Very Walkable
- Most errands can be accomplished on foot.
73
/100
Excellent Transit
- Most errands can be accomplished by public transportation.
79
/100
Bikeable
- Some errands can be accomplished on bike.
57
/100

Woodbine Middle School
Elementary: Public
1.10 km
Shaughnessy Public School
Elementary: Public
0.30 km
Lescon Public School
Elementary: Public
0.97 km
St Timothy Catholic School
Elementary: Catholic
0.28 km
Dallington Public School
Elementary: Public
0.50 km
Forest Manor Public School
Elementary: Public
0.84 km
North East Year Round Alternative Centre
Secondary: Public
1.15 km
Pleasant View Junior High School
Secondary: Public
2.25 km
Windfields Junior High School
Secondary: Public
2.32 km
École secondaire Étienne-Brûlé
Secondary: Public
2.67 km
George S Henry Academy
Secondary: Public
1.41 km
Georges Vanier Secondary School
Secondary: Public
1.20 km
-
Maureen Parkette
Ambrose Rd (Maureen Drive), Toronto ON M2K 2W5 1.52km -
Ethennonnhawahstihnen Park
Toronto ON M2K 1C2 1.66km -
Bayview Village Park
Bayview/Sheppard, Ontario 2.94km
-
Banque Nationale du Canada
2002 Sheppard Ave E, North York ON M2J 5B3 1.85km -
Scotiabank
1500 Don Mills Rd (York Mills), Toronto ON M3B 3K4 2km -
Finch-Leslie Square
191 Ravel Rd, Toronto ON M2H 1T1 2.32km












