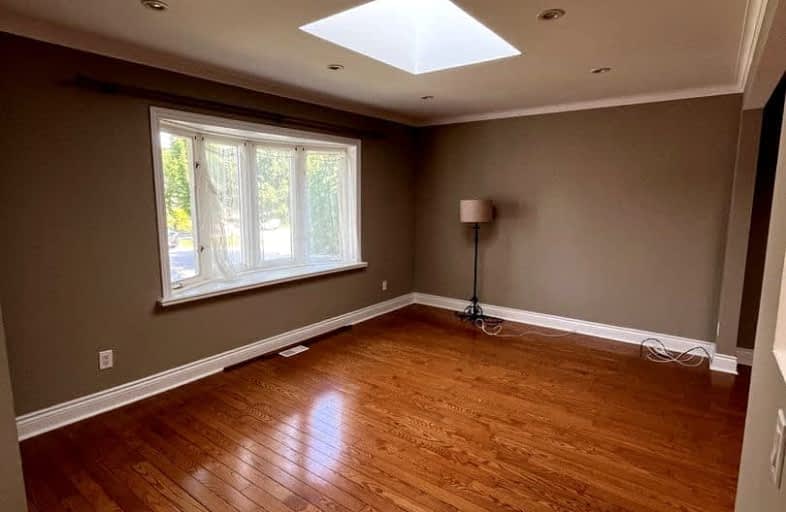Somewhat Walkable
- Some errands can be accomplished on foot.
Good Transit
- Some errands can be accomplished by public transportation.
Bikeable
- Some errands can be accomplished on bike.

Lanor Junior Middle School
Elementary: PublicHoly Angels Catholic School
Elementary: CatholicÉÉC Sainte-Marguerite-d'Youville
Elementary: CatholicIslington Junior Middle School
Elementary: PublicNorseman Junior Middle School
Elementary: PublicOur Lady of Sorrows Catholic School
Elementary: CatholicEtobicoke Year Round Alternative Centre
Secondary: PublicLakeshore Collegiate Institute
Secondary: PublicEtobicoke School of the Arts
Secondary: PublicEtobicoke Collegiate Institute
Secondary: PublicFather John Redmond Catholic Secondary School
Secondary: CatholicBishop Allen Academy Catholic Secondary School
Secondary: Catholic-
Grand Avenue Park
Toronto ON 2.76km -
Park Lawn Park
Pk Lawn Rd, Etobicoke ON M8Y 4B6 3km -
Humber Bay Park West
100 Humber Bay Park Rd W, Toronto ON 3.94km
-
RBC Royal Bank
1233 the Queensway (at Kipling), Etobicoke ON M8Z 1S1 0.44km -
TD Bank Financial Group
1048 Islington Ave, Etobicoke ON M8Z 6A4 1.19km -
TD Bank Financial Group
3868 Bloor St W (at Jopling Ave. N.), Etobicoke ON M9B 1L3 2.11km
- 1 bath
- 3 bed
Upper-3955 Bloor Street West, Toronto, Ontario • M9B 1M2 • Islington-City Centre West
- 1 bath
- 3 bed
Main-4022 Bloor Street West, Toronto, Ontario • M9B 1M5 • Islington-City Centre West










