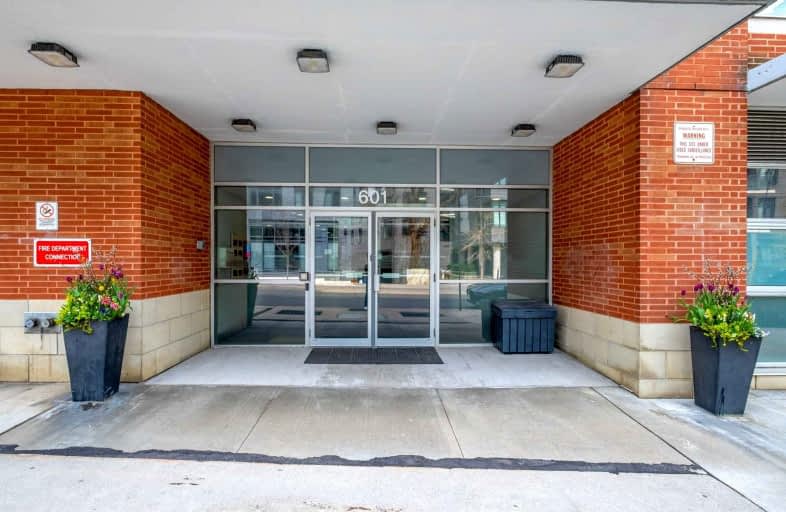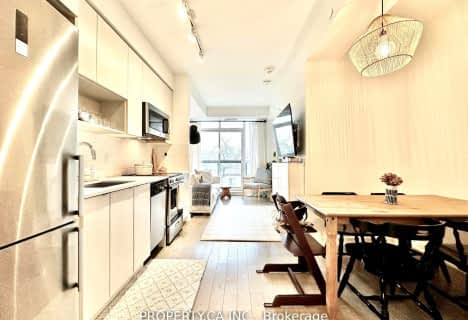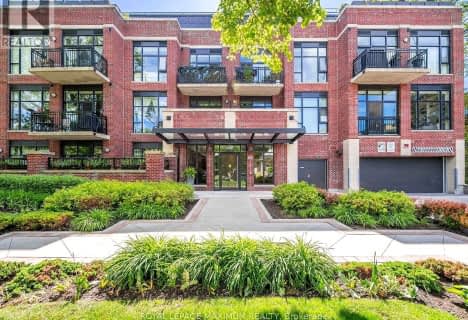
Car-Dependent
- Most errands require a car.
Excellent Transit
- Most errands can be accomplished by public transportation.
Very Bikeable
- Most errands can be accomplished on bike.

Beaches Alternative Junior School
Elementary: PublicKimberley Junior Public School
Elementary: PublicNorway Junior Public School
Elementary: PublicSt John Catholic School
Elementary: CatholicGlen Ames Senior Public School
Elementary: PublicWilliamson Road Junior Public School
Elementary: PublicEast York Alternative Secondary School
Secondary: PublicNotre Dame Catholic High School
Secondary: CatholicSt Patrick Catholic Secondary School
Secondary: CatholicMonarch Park Collegiate Institute
Secondary: PublicNeil McNeil High School
Secondary: CatholicMalvern Collegiate Institute
Secondary: Public-
The Beech Tree
924 Kingston Road, Toronto, ON M4E 1S5 0.82km -
Gabby's - Beaches
2076 Queen St. E., Toronto, ON M4E 1E1 0.87km -
Castro's Lounge
2116 Queen St E, Toronto, ON M4E 1E2 0.87km
-
Tim Hortons
637 Kingston Road, Toronto, ON M4E 1R3 0.06km -
Might & Main
126 Main Street, Toronto, ON M4E 2V8 0.5km -
Mako Espresso Bar
2249 Gerrard Street E, Toronto, ON M4E 2W2 0.65km
-
Vitality Compounding Pharmacy
918 Kingston Road, Toronto, ON M4E 1S5 0.8km -
Hooper's Pharmacy Vitamin Shop
2136 Queen Street East, Toronto, ON M4E 1E3 0.88km -
Shoppers Drug Mart
2000 Queen Street E, Toronto, ON M4L 1J2 0.95km
-
Seaspray Restaurant
629 Kingston Road, Toronto, ON M4E 1R3 0.04km -
Boukan
452 Kingston Road, Toronto, ON M4L 1V3 0.46km -
Gemaro Bakery
149 Main Street, Toronto, ON M4E 2V9 0.57km
-
Beach Mall
1971 Queen Street E, Toronto, ON M4L 1H9 1.03km -
Shoppers World
3003 Danforth Avenue, East York, ON M4C 1M9 1.56km -
Gerrard Square
1000 Gerrard Street E, Toronto, ON M4M 3G6 3.42km
-
The Big Carrot
125 Southwood Drive, Toronto, ON M4E 0B8 0.09km -
Rowe Farms
2126 Queen Street E, Toronto, ON M4E 1E3 0.87km -
Carload On The Beach
2038 Queen St E, Toronto, ON M4L 1J4 0.88km
-
LCBO - The Beach
1986 Queen Street E, Toronto, ON M4E 1E5 0.95km -
Beer & Liquor Delivery Service Toronto
Toronto, ON 1.02km -
LCBO - Queen and Coxwell
1654 Queen Street E, Queen and Coxwell, Toronto, ON M4L 1G3 1.84km
-
City Home Comfort
710 Kingston Road, Toronto, ON M4E 1R7 0.24km -
XTR Full Service Gas Station
2189 Gerrard Street E, Toronto, ON M4E 2C5 0.59km -
Main Auto Repair
222 Main Street, Toronto, ON M4E 2W1 0.72km
-
Fox Theatre
2236 Queen St E, Toronto, ON M4E 1G2 1.12km -
Alliance Cinemas The Beach
1651 Queen Street E, Toronto, ON M4L 1G5 1.83km -
Funspree
Toronto, ON M4M 3A7 3.14km
-
Toronto Public Library - Toronto
2161 Queen Street E, Toronto, ON M4L 1J1 0.95km -
Danforth/Coxwell Library
1675 Danforth Avenue, Toronto, ON M4C 5P2 1.9km -
Gerrard/Ashdale Library
1432 Gerrard Street East, Toronto, ON M4L 1Z6 2km
-
Michael Garron Hospital
825 Coxwell Avenue, East York, ON M4C 3E7 2.45km -
Providence Healthcare
3276 Saint Clair Avenue E, Toronto, ON M1L 1W1 3.82km -
Bridgepoint Health
1 Bridgepoint Drive, Toronto, ON M4M 2B5 4.76km
-
Woodbine Beach Park
1675 Lake Shore Blvd E (at Woodbine Ave), Toronto ON M4L 3W6 2.02km -
Monarch Park Dog Park
115 Hanson St (at CNR Tracks), Toronto ON M4C 5P3 2.11km -
Ashbridge's Bay Park
Ashbridge's Bay Park Rd, Toronto ON M4M 1B4 2.12km
-
Scotiabank
649 Danforth Ave (at Pape Ave.), Toronto ON M4K 1R2 3.73km -
BMO Bank of Montreal
518 Danforth Ave (Ferrier), Toronto ON M4K 1P6 4.02km -
TD Bank Financial Group
991 Pape Ave (at Floyd Ave.), Toronto ON M4K 3V6 4.06km
For Sale
More about this building
View 601 Kingston Road, Toronto- 1 bath
- 1 bed
- 600 sqft
613-630 Greenwood Avenue, Toronto, Ontario • M4J 0A8 • Greenwood-Coxwell
- 1 bath
- 1 bed
- 500 sqft
208-630 Greenwood Avenue, Toronto, Ontario • M4J 4B2 • Greenwood-Coxwell
- 2 bath
- 2 bed
- 700 sqft
703-286 Main Street, Toronto, Ontario • M4C 0B3 • East End-Danforth
- 1 bath
- 2 bed
- 800 sqft
102-1715 Kingston Road, Toronto, Ontario • M1N 1S8 • Birchcliffe-Cliffside
- 1 bath
- 1 bed
- 600 sqft
315-66 Kippendavie Avenue, Toronto, Ontario • M4L 0A4 • The Beaches
- 2 bath
- 1 bed
- 700 sqft
TH 10-2301 Danforth Avenue, Toronto, Ontario • M4C 1K5 • East End-Danforth
- 2 bath
- 2 bed
- 700 sqft
408-1400 Kingston Road, Toronto, Ontario • M1N 0C2 • Birchcliffe-Cliffside
- 2 bath
- 2 bed
- 800 sqft
503-952 Kingston Road, Toronto, Ontario • M4E 1S7 • East End-Danforth
- 2 bath
- 2 bed
- 700 sqft
501-1400 Kingston Road, Toronto, Ontario • M1N 0C2 • Birchcliffe-Cliffside
- 2 bath
- 2 bed
- 700 sqft
1012-286 Main Street, Toronto, Ontario • M4C 4X4 • East End-Danforth













