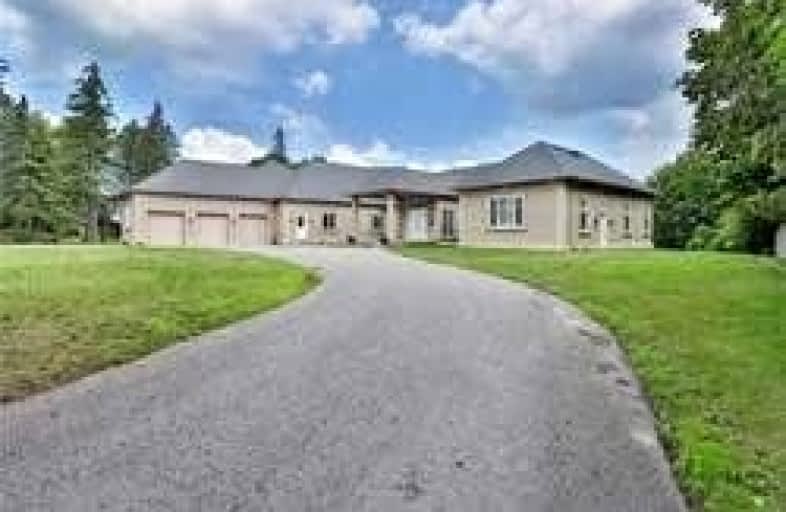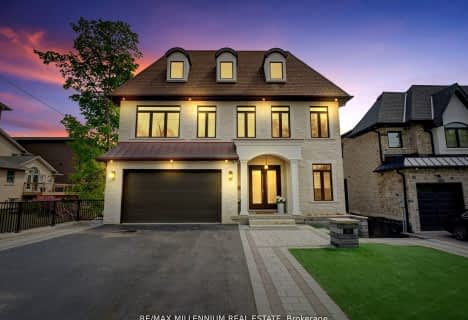Sold on Jan 08, 2022
Note: Property is not currently for sale or for rent.

-
Type: Detached
-
Style: Bungalow
-
Size: 5000 sqft
-
Lot Size: 45.72 x 404.47 Metres
-
Age: 6-15 years
-
Taxes: $9,992 per year
-
Days on Site: 26 Days
-
Added: Dec 13, 2021 (3 weeks on market)
-
Updated:
-
Last Checked: 1 month ago
-
MLS®#: E5455249
-
Listed By: Century 21 leading edge realty inc., brokerage
Incredibly Unique Property Backing Onto The Rouge River! 10 Acres Of Protected Land, Breathtaking Views, And No Visible Neighbours! Huge 15 Ft Ceilings, Beautiful Customm Built Living Space, And Just Minutes Away 401. An Entertainer's Dream, With A Fully Equiped Movie Theatre, Music Room, Home Gym Area, And A Custom Built Wet Bar. Backyard Space Is Incredible With A Wrap Around Deck, And An Above Ground Pool. Email Josh.Rose@Century21.Ca For More Details!
Extras
Inquire With Listing Agent For Any Additional Info
Property Details
Facts for 61 Boydwood Lane, Toronto
Status
Days on Market: 26
Last Status: Sold
Sold Date: Jan 08, 2022
Closed Date: Mar 31, 2022
Expiry Date: Feb 28, 2022
Sold Price: $3,900,000
Unavailable Date: Jan 08, 2022
Input Date: Dec 13, 2021
Prior LSC: Sold
Property
Status: Sale
Property Type: Detached
Style: Bungalow
Size (sq ft): 5000
Age: 6-15
Area: Toronto
Community: Rouge E11
Availability Date: Tba
Inside
Bedrooms: 4
Bedrooms Plus: 3
Bathrooms: 6
Kitchens: 2
Rooms: 12
Den/Family Room: Yes
Air Conditioning: Central Air
Fireplace: Yes
Laundry Level: Main
Washrooms: 6
Building
Basement: Fin W/O
Heat Type: Forced Air
Heat Source: Electric
Exterior: Stucco/Plaster
UFFI: No
Water Supply: Municipal
Physically Handicapped-Equipped: Y
Special Designation: Other
Retirement: N
Parking
Driveway: Circular
Garage Spaces: 3
Garage Type: Attached
Covered Parking Spaces: 12
Total Parking Spaces: 15
Fees
Tax Year: 2020
Tax Legal Description: Concession 2 Part Lot 2
Taxes: $9,992
Highlights
Feature: Ravine
Land
Cross Street: Sheppard Ave E & Kin
Municipality District: Toronto E11
Fronting On: East
Pool: Abv Grnd
Sewer: Sewers
Lot Depth: 404.47 Metres
Lot Frontage: 45.72 Metres
Lot Irregularities: Irregular
Acres: 10-24.99
Rooms
Room details for 61 Boydwood Lane, Toronto
| Type | Dimensions | Description |
|---|---|---|
| Living Main | 15.45 x 7.13 | Fireplace, Granite Counter, O/Looks Ravine |
| Dining Main | 15.45 x 7.13 | Vaulted Ceiling, Wet Bar, O/Looks Ravine |
| Kitchen Main | 6.67 x 17.37 | Cathedral Ceiling, Centre Island, O/Looks Ravine |
| Office Main | 3.04 x 3.60 | Tile Floor, O/Looks Ravine |
| Pantry Main | 1.52 x 5.70 | Combined W/Kitchen, O/Looks Ravine |
| Prim Bdrm Main | 3.35 x 4.57 | 3 Pc Ensuite, W/I Closet, O/Looks Ravine |
| 2nd Br Main | 3.96 x 5.48 | 3 Pc Ensuite, Closet, O/Looks Ravine |
| 3rd Br Main | 3.65 x 5.48 | 3 Pc Ensuite, Closet, O/Looks Ravine |
| Laundry Main | 1.98 x 8.83 | Side Door |
| 4th Br Main | 6.40 x 8.83 | 3 Pc Ensuite, Closet, O/Looks Ravine |
| Exercise Lower | 8.83 x 14.32 | Walk-Out, O/Looks Ravine |
| XXXXXXXX | XXX XX, XXXX |
XXXX XXX XXXX |
$X,XXX,XXX |
| XXX XX, XXXX |
XXXXXX XXX XXXX |
$X,XXX,XXX | |
| XXXXXXXX | XXX XX, XXXX |
XXXXXXX XXX XXXX |
|
| XXX XX, XXXX |
XXXXXX XXX XXXX |
$X,XXX,XXX | |
| XXXXXXXX | XXX XX, XXXX |
XXXXXXX XXX XXXX |
|
| XXX XX, XXXX |
XXXXXX XXX XXXX |
$X,XXX,XXX | |
| XXXXXXXX | XXX XX, XXXX |
XXXXXXX XXX XXXX |
|
| XXX XX, XXXX |
XXXXXX XXX XXXX |
$X,XXX,XXX |
| XXXXXXXX XXXX | XXX XX, XXXX | $3,900,000 XXX XXXX |
| XXXXXXXX XXXXXX | XXX XX, XXXX | $3,998,000 XXX XXXX |
| XXXXXXXX XXXXXXX | XXX XX, XXXX | XXX XXXX |
| XXXXXXXX XXXXXX | XXX XX, XXXX | $3,980,000 XXX XXXX |
| XXXXXXXX XXXXXXX | XXX XX, XXXX | XXX XXXX |
| XXXXXXXX XXXXXX | XXX XX, XXXX | $3,599,000 XXX XXXX |
| XXXXXXXX XXXXXXX | XXX XX, XXXX | XXX XXXX |
| XXXXXXXX XXXXXX | XXX XX, XXXX | $3,750,000 XXX XXXX |

St Jean de Brebeuf Catholic School
Elementary: CatholicJohn G Diefenbaker Public School
Elementary: PublicSt Dominic Savio Catholic School
Elementary: CatholicMeadowvale Public School
Elementary: PublicRouge Valley Public School
Elementary: PublicChief Dan George Public School
Elementary: PublicSt Mother Teresa Catholic Academy Secondary School
Secondary: CatholicWest Hill Collegiate Institute
Secondary: PublicSir Oliver Mowat Collegiate Institute
Secondary: PublicSt John Paul II Catholic Secondary School
Secondary: CatholicDunbarton High School
Secondary: PublicSt Mary Catholic Secondary School
Secondary: Catholic- 6 bath
- 5 bed
- 5000 sqft
415 Sheppard Avenue, Pickering, Ontario • L1V 1E6 • Woodlands



