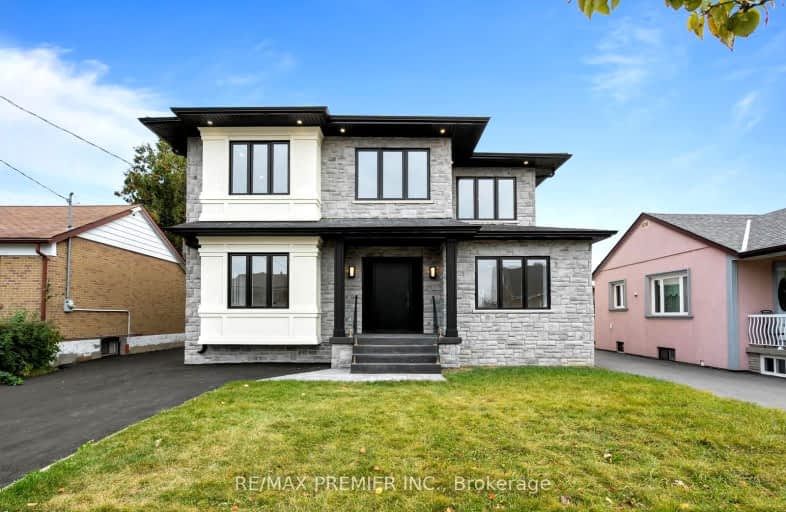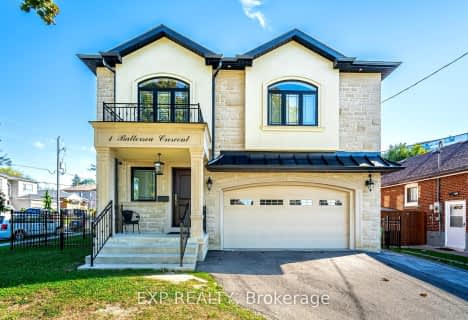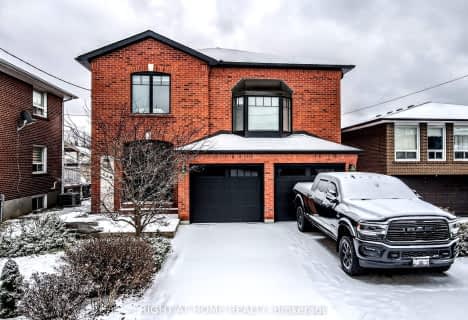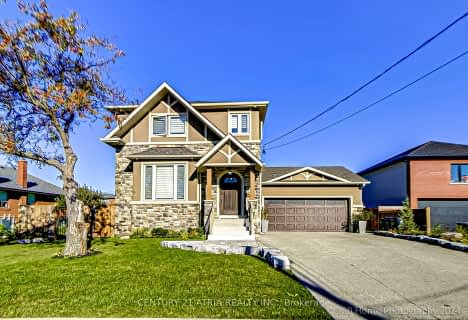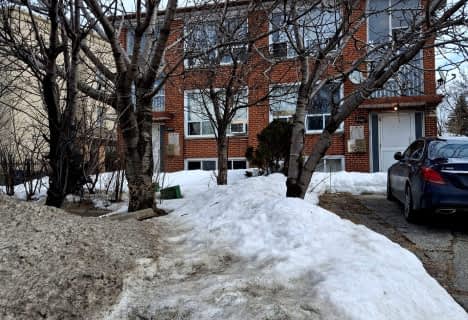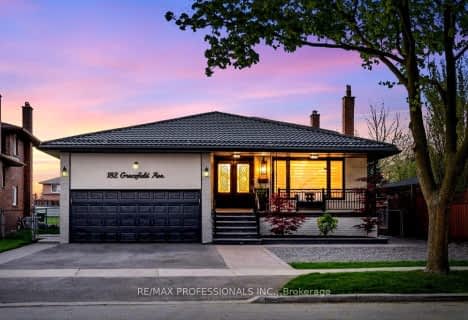Very Walkable
- Most errands can be accomplished on foot.
Good Transit
- Some errands can be accomplished by public transportation.
Somewhat Bikeable
- Most errands require a car.

Blaydon Public School
Elementary: PublicDownsview Public School
Elementary: PublicÉÉC Saint-Noël-Chabanel-Toronto
Elementary: CatholicPierre Laporte Middle School
Elementary: PublicSt Raphael Catholic School
Elementary: CatholicSt Conrad Catholic School
Elementary: CatholicYorkdale Secondary School
Secondary: PublicDownsview Secondary School
Secondary: PublicMadonna Catholic Secondary School
Secondary: CatholicC W Jefferys Collegiate Institute
Secondary: PublicJames Cardinal McGuigan Catholic High School
Secondary: CatholicChaminade College School
Secondary: Catholic- 4 bath
- 4 bed
138 Winston Park Boulevard, Toronto, Ontario • M3K 1C5 • Downsview-Roding-CFB
- 5 bath
- 4 bed
- 2500 sqft
120 Anthony Road, Toronto, Ontario • M3K 1B6 • Downsview-Roding-CFB
- 5 bath
- 4 bed
- 3500 sqft
354 Ranee Avenue, Toronto, Ontario • M6A 1N8 • Yorkdale-Glen Park
- 6 bath
- 5 bed
- 3000 sqft
1166 Glengrove Avenue West, Toronto, Ontario • M6B 2K4 • Yorkdale-Glen Park
