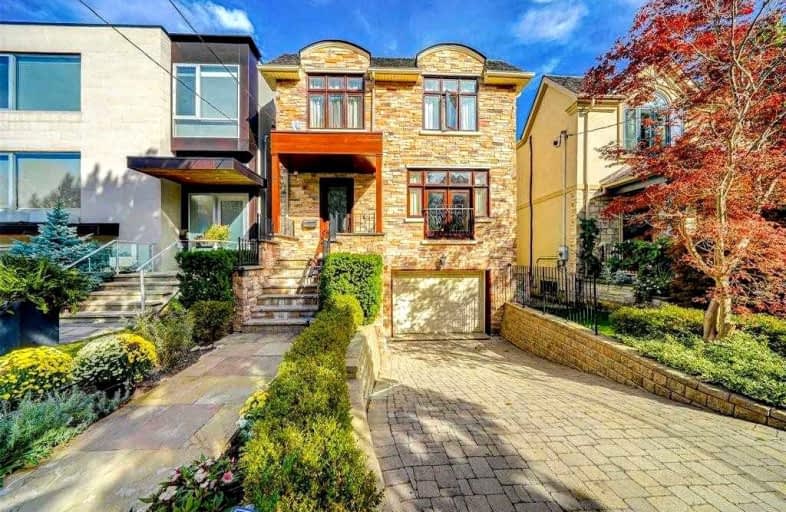
Bennington Heights Elementary School
Elementary: Public
0.31 km
Whitney Junior Public School
Elementary: Public
1.15 km
Rolph Road Elementary School
Elementary: Public
0.86 km
St Anselm Catholic School
Elementary: Catholic
1.54 km
Chester Elementary School
Elementary: Public
1.25 km
Bessborough Drive Elementary and Middle School
Elementary: Public
1.71 km
Msgr Fraser College (St. Martin Campus)
Secondary: Catholic
2.74 km
Msgr Fraser-Isabella
Secondary: Catholic
2.64 km
CALC Secondary School
Secondary: Public
1.92 km
Jarvis Collegiate Institute
Secondary: Public
3.07 km
Leaside High School
Secondary: Public
2.19 km
Rosedale Heights School of the Arts
Secondary: Public
2.02 km
$
$7,495
- 2 bath
- 4 bed
- 1500 sqft
52 Hillsdale Avenue West, Toronto, Ontario • M5P 1E8 • Yonge-Eglinton








