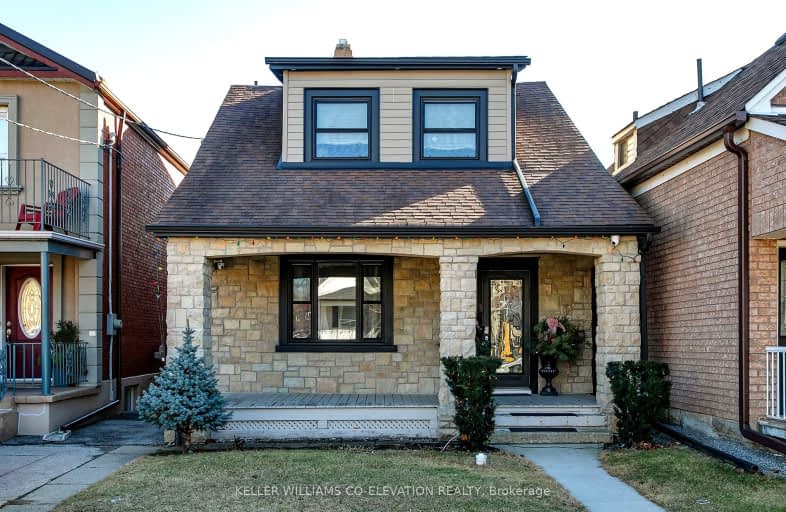Very Walkable
- Most errands can be accomplished on foot.
Good Transit
- Some errands can be accomplished by public transportation.
Bikeable
- Some errands can be accomplished on bike.

Lambton Park Community School
Elementary: PublicSt James Catholic School
Elementary: CatholicWarren Park Junior Public School
Elementary: PublicRockcliffe Middle School
Elementary: PublicGeorge Syme Community School
Elementary: PublicHumbercrest Public School
Elementary: PublicFrank Oke Secondary School
Secondary: PublicYork Humber High School
Secondary: PublicUrsula Franklin Academy
Secondary: PublicRunnymede Collegiate Institute
Secondary: PublicBlessed Archbishop Romero Catholic Secondary School
Secondary: CatholicWestern Technical & Commercial School
Secondary: Public-
The Cat Pub & Eatery
3513 Dundas Street W, Toronto, ON M6S 2S6 0.78km -
Ruumors Resto-Lounge
3466 Dundas Street W, Unit 6, Toronto, ON M6S 2S1 0.92km -
Tail Of The Junction
3367 Dundas Street W, Toronto, ON M6S 2R9 1.32km
-
D Spot Dessert Cafe
2583 St Clair Avenue W, Unit C7, Toronto, ON M6N 4Z5 0.77km -
Starbucks
108-2575 St Clair Avenue W, Toronto, ON M2K 1E9 0.83km -
Tim Hortons
2571 Saint Clair Avenue W, Unit E1, Toronto, ON M6N 4Z5 0.83km
-
The Motion Room
3431 Dundas Street W, Toronto, ON M6S 2S4 1.07km -
F45 Training Lambton-Kingsway
4158 Dundas Street W, Etobicoke, ON M8X 1X3 1.16km -
West Toronto CrossFit
142 Vine Avenue, Unit B7, Toronto, ON M6P 2T2 2.35km
-
White's Pharmacy
725 Jane Street, York, ON M6N 4B3 0.48km -
Shoppers Drug Mart
3446 Dundas Street W, Toronto, ON M6S 2S1 0.99km -
Jane Park Plaza Pharmasave
873 Jane Street, York, ON M6N 4C4 0.95km
-
Yummy Yummy Chinese Food
26c Scarlett Road, York, ON M6N 4K1 0.2km -
Martins Churrasqueira
2700 St Clair Avenue W, Unit 1, Toronto, ON M6N 1M2 0.23km -
Nem Chua Co Tieng
4000 Dundas Street W, Toronto, ON M6S 2T7 0.37km
-
Humbertown Shopping Centre
270 The Kingsway, Etobicoke, ON M9A 3T7 1.86km -
Stock Yards Village
1980 St. Clair Avenue W, Toronto, ON M6N 0A3 2.35km -
Toronto Stockyards
590 Keele Street, Toronto, ON M6N 3E7 2.49km
-
Scarlett Convenience
36 Scarlett Rd, York, ON M6N 4K1 0.2km -
Loblaws
3671 Dundas Street W, Toronto, ON M6S 2T3 0.4km -
Food Basics
853 Jane Street, Toronto, ON M6N 4C4 0.91km
-
The Beer Store
3524 Dundas St W, York, ON M6S 2S1 0.78km -
LCBO - Dundas and Jane
3520 Dundas St W, Dundas and Jane, York, ON M6S 2S1 0.81km -
LCBO
2151 St Clair Avenue W, Toronto, ON M6N 1K5 2.06km
-
Karmann Fine Cars
2620 Saint Clair Avenue W, Toronto, ON M6N 1M1 0.46km -
Old Mill GM
2595 St Clair Ave W, Toronto, ON M6N 4Z5 0.65km -
Cango
2580 St Clair Avenue W, Toronto, ON M6N 1L9 0.68km
-
Kingsway Theatre
3030 Bloor Street W, Toronto, ON M8X 1C4 2.61km -
Revue Cinema
400 Roncesvalles Ave, Toronto, ON M6R 2M9 4.26km -
Cineplex Cinemas Queensway and VIP
1025 The Queensway, Etobicoke, ON M8Z 6C7 5.47km
-
Jane Dundas Library
620 Jane Street, Toronto, ON M4W 1A7 0.65km -
Mount Dennis Library
1123 Weston Road, Toronto, ON M6N 3S3 2.17km -
Annette Branch Public Library
145 Annette Street, Toronto, ON M6P 1P3 2.63km
-
Humber River Regional Hospital
2175 Keele Street, York, ON M6M 3Z4 3.77km -
St Joseph's Health Centre
30 The Queensway, Toronto, ON M6R 1B5 4.99km -
Humber River Hospital
1235 Wilson Avenue, Toronto, ON M3M 0B2 6.2km
-
Humbertown Park
Toronto ON 2.19km -
Willard Gardens Parkette
55 Mayfield Rd, Toronto ON M6S 1K4 2.7km -
Park Lawn Park
Pk Lawn Rd, Etobicoke ON M8Y 4B6 3.29km
-
President's Choice Financial ATM
3671 Dundas St W, Etobicoke ON M6S 2T3 0.42km -
RBC Royal Bank
1970 Saint Clair Ave W, Toronto ON M6N 0A3 2.35km -
RBC Royal Bank
2329 Bloor St W (Windermere Ave), Toronto ON M6S 1P1 2.51km
- 2 bath
- 3 bed
- 1100 sqft
914 Royal York Road, Toronto, Ontario • M8Y 2V7 • Stonegate-Queensway
- 2 bath
- 4 bed
- 1500 sqft
53 Beechborough Avenue, Toronto, Ontario • M6M 1Z4 • Beechborough-Greenbrook
- 2 bath
- 3 bed
- 1500 sqft
637 Caledonia Road, Toronto, Ontario • M6E 4V7 • Briar Hill-Belgravia
- 4 bath
- 3 bed
- 1500 sqft
39 Ypres Road, Toronto, Ontario • M6M 0B2 • Keelesdale-Eglinton West
- 3 bath
- 3 bed
- 1100 sqft
72 Rockcliffe Boulevard, Toronto, Ontario • M6N 4R5 • Rockcliffe-Smythe














