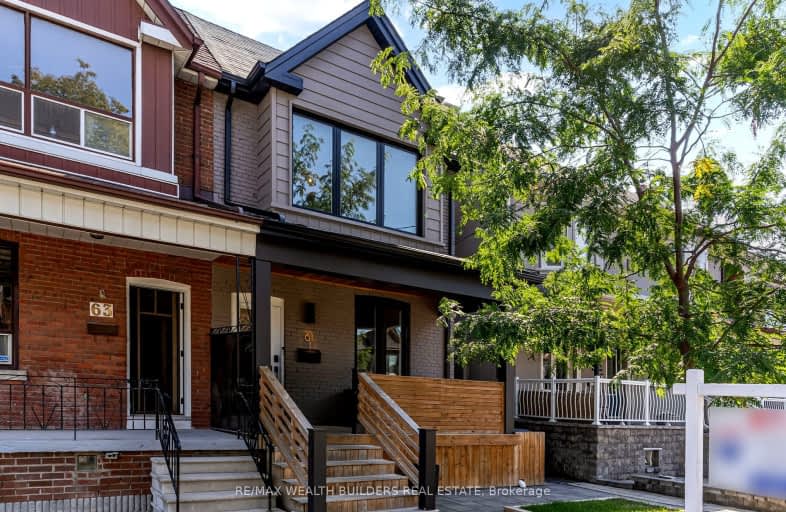
Lucy McCormick Senior School
Elementary: PublicSt Rita Catholic School
Elementary: CatholicPerth Avenue Junior Public School
Elementary: PublicÉcole élémentaire Charles-Sauriol
Elementary: PublicCarleton Village Junior and Senior Public School
Elementary: PublicBlessed Pope Paul VI Catholic School
Elementary: CatholicCaring and Safe Schools LC4
Secondary: PublicÉcole secondaire Toronto Ouest
Secondary: PublicOakwood Collegiate Institute
Secondary: PublicBloor Collegiate Institute
Secondary: PublicBishop Marrocco/Thomas Merton Catholic Secondary School
Secondary: CatholicHumberside Collegiate Institute
Secondary: Public-
This Month Only Bar
1540 Dupont Street, Toronto, ON M6P 4G7 0.46km -
Gaivota Sports Bar
1557 Dupont Street, Toronto, ON M6P 3S5 0.49km -
Boo Radley's Junction Bar and Grill
1482 Dupont Street, Toronto, ON M6P 0.52km
-
Lourdes
1867 Davenport Road, Toronto, ON M6N 1B9 0.18km -
Cafe Con Leche Espresso Bar
1571 Dupont Street, Toronto, ON M6P 3S6 0.47km -
Wallace Espresso
1642 Dupont Street, Toronto, ON M6P 3T2 0.5km
-
Motus Training Studio
15 Adrian Avenue, Unit 164, Toronto, ON M6N 5G4 0.35km -
LA Fitness
43 Junction Road, Toronto, ON M6N 1B5 0.68km -
Quest Health & Performance
231 Wallace Avenue, Toronto, ON M6H 1V5 1.11km
-
Symington Drugs
333 Symington Avenue, Toronto, ON M6P 3X1 0.45km -
Shoppers Drug Mart
1400 Dupont Street, Toronto, ON M6H 2B2 0.74km -
Duke Pharmacy
2798 Dundas Street W, Toronto, ON M6P 1Y5 0.74km
-
Gula mexican food
1927 Davenport Rd, Toronto, ON M6N 1C3 0.12km -
Churrasqueira Vira's BBQ
1969 Davenport Road, Toronto, ON M6N 1C3 0.18km -
Gus Tacos
1546 Dupont Street, Toronto, ON M6P 3S6 0.45km
-
Toronto Stockyards
590 Keele Street, Toronto, ON M6N 3E7 1.02km -
Galleria Shopping Centre
1245 Dupont Street, Toronto, ON M6H 2A6 1.1km -
Stock Yards Village
1980 St. Clair Avenue W, Toronto, ON M6N 4X9 1.35km
-
Joe's Grocery
1923 Davenport Rd, Toronto, ON M6N 1C3 0.11km -
Feed it Forward
2770 Dundas St W, Toronto, ON M6P 1Y3 0.66km -
Organic Garage
43 Junction Road, Toronto, ON M6N 1B5 0.69km
-
The Beer Store
2153 St. Clair Avenue, Toronto, ON M6N 1K5 1.42km -
LCBO
2151 St Clair Avenue W, Toronto, ON M6N 1K5 1.43km -
LCBO - Roncesvalles
2290 Dundas Street W, Toronto, ON M6R 1X4 1.58km
-
Lakeshore Garage
2782 Dundas Street W, Toronto, ON M6P 1Y3 0.68km -
Keele Street Gas & Wash
537 Keele St, Toronto, ON M6N 3E4 0.89km -
Ventures Cars and Truck Rentals
1260 Dupont Street, Toronto, ON M6H 2A4 1.03km
-
Revue Cinema
400 Roncesvalles Ave, Toronto, ON M6R 2M9 2.05km -
Hot Docs Ted Rogers Cinema
506 Bloor Street W, Toronto, ON M5S 1Y3 3.61km -
The Royal Cinema
608 College Street, Toronto, ON M6G 1A1 3.62km
-
Perth-Dupont Branch Public Library
1589 Dupont Street, Toronto, ON M6P 3S5 0.48km -
St. Clair/Silverthorn Branch Public Library
1748 St. Clair Avenue W, Toronto, ON M6N 1J3 0.71km -
Annette Branch Public Library
145 Annette Street, Toronto, ON M6P 1P3 1.13km
-
St Joseph's Health Centre
30 The Queensway, Toronto, ON M6R 1B5 3.24km -
Humber River Regional Hospital
2175 Keele Street, York, ON M6M 3Z4 3.49km -
Toronto Rehabilitation Institute
130 Av Dunn, Toronto, ON M6K 2R6 4.21km
-
Earlscourt Park
1200 Lansdowne Ave, Toronto ON M6H 3Z8 0.56km -
High Park
1873 Bloor St W (at Parkside Dr), Toronto ON M6R 2Z3 1.86km -
Christie Pits Park
750 Bloor St W (btw Christie & Crawford), Toronto ON M6G 3K4 2.81km
-
TD Bank Financial Group
1347 St Clair Ave W, Toronto ON M6E 1C3 0.87km -
TD Bank Financial Group
382 Roncesvalles Ave (at Marmaduke Ave.), Toronto ON M6R 2M9 2.11km -
TD Bank Financial Group
870 St Clair Ave W, Toronto ON M6C 1C1 2.21km
- 4 bath
- 3 bed
1007 Ossington Avenue, Toronto, Ontario • M6G 3V8 • Dovercourt-Wallace Emerson-Junction
- 2 bath
- 3 bed
- 2000 sqft
9 Marmaduke Street, Toronto, Ontario • M6R 1T1 • High Park-Swansea
- 4 bath
- 5 bed
636 Runnymede Road, Toronto, Ontario • M6S 3A2 • Runnymede-Bloor West Village
- 2 bath
- 4 bed
- 2000 sqft
216 Humberside Avenue, Toronto, Ontario • M6P 1K8 • High Park North














