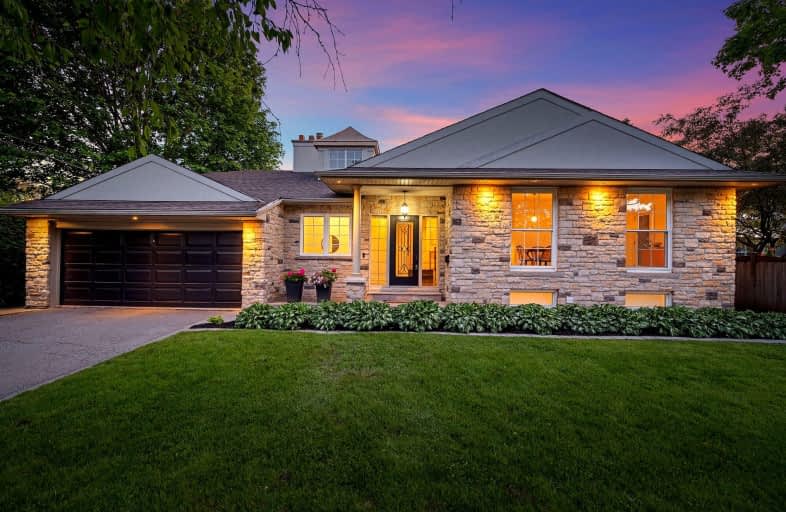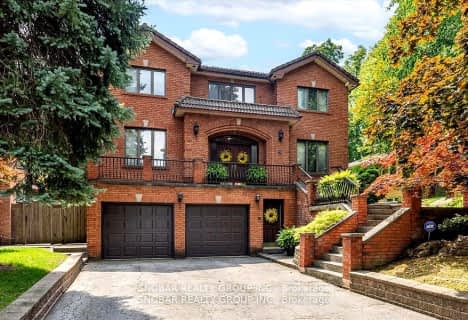Car-Dependent
- Almost all errands require a car.
Good Transit
- Some errands can be accomplished by public transportation.
Somewhat Bikeable
- Most errands require a car.

St George's Junior School
Elementary: PublicPrincess Margaret Junior School
Elementary: PublicSt Marcellus Catholic School
Elementary: CatholicRosethorn Junior School
Elementary: PublicJohn G Althouse Middle School
Elementary: PublicSt Gregory Catholic School
Elementary: CatholicCentral Etobicoke High School
Secondary: PublicScarlett Heights Entrepreneurial Academy
Secondary: PublicKipling Collegiate Institute
Secondary: PublicBurnhamthorpe Collegiate Institute
Secondary: PublicRichview Collegiate Institute
Secondary: PublicMartingrove Collegiate Institute
Secondary: Public-
Fox & Fiddle Precinct
4946 Dundas St W, Etobicoke, ON M9A 1B7 2.87km -
Pizzeria Via Napoli
4923 Dundas Street W, Toronto, ON M9A 1B6 2.88km -
St Louis Bar and Grill
557 Dixon Road, Unit 130, Toronto, ON M9W 1A8 2.95km
-
The Second Cup
265 Wincott Drive, Toronto, ON M9R 2R7 0.94km -
Timothy's World News Cafe
250 Wincott Dr, Etobicoke, ON M9R 2R5 0.96km -
Java Joe
1500 Islington Avenue, Etobicoke, ON M9A 3L8 1.47km
-
Shoppers Drug Mart
1500 Islington Avenue, Etobicoke, ON M9A 3L8 1.47km -
Shoppers Drug Mart
600 The East Mall, Unit 1, Toronto, ON M9B 4B1 2.3km -
Shoppers Drug Mart
270 The Kingsway, Toronto, ON M9A 3T7 2.32km
-
Bento Sushi
201 Lloyd Manor Road, Etobicoke, ON M9B 6H6 0.91km -
Asian Express
250 Wincott Drive, Unit 3, Toronto, ON M9R 0.92km -
Subway
265 Wincott Drive, Unit B, Toronto, ON M9R 2R5 0.94km
-
HearingLife
270 The Kingsway, Etobicoke, ON M9A 3T7 2.37km -
Six Points Plaza
5230 Dundas Street W, Etobicoke, ON M9B 1A8 3.5km -
Cloverdale Mall
250 The East Mall, Etobicoke, ON M9B 3Y8 4.45km
-
Metro
201 Lloyd Manor Road, Etobicoke, ON M9B 6H6 0.91km -
Foodland
1500 Islington Avenue, Toronto, ON M9A 3L8 1.47km -
Shoppers Drug Mart
600 The East Mall, Unit 1, Toronto, ON M9B 4B1 2.3km
-
LCBO
211 Lloyd Manor Road, Toronto, ON M9B 6H6 0.98km -
LCBO
2946 Bloor St W, Etobicoke, ON M8X 1B7 3.97km -
The Beer Store
666 Burhhamthorpe Road, Toronto, ON M9C 2Z4 4.04km
-
Shell
230 Lloyd Manor Road, Toronto, ON M9B 5K7 1.06km -
Licensed Furnace Repairman
Toronto, ON M9B 2.28km -
Petro-Canada
585 Dixon Road, Toronto, ON M9W 1A8 3.13km
-
Kingsway Theatre
3030 Bloor Street W, Toronto, ON M8X 1C4 3.79km -
Cineplex Cinemas Queensway and VIP
1025 The Queensway, Etobicoke, ON M8Z 6C7 6.11km -
Imagine Cinemas
500 Rexdale Boulevard, Toronto, ON M9W 6K5 7km
-
Richview Public Library
1806 Islington Ave, Toronto, ON M9P 1L4 1.43km -
Toronto Public Library Eatonville
430 Burnhamthorpe Road, Toronto, ON M9B 2B1 2.97km -
Elmbrook Library
2 Elmbrook Crescent, Toronto, ON M9C 5B4 3.28km
-
Humber River Regional Hospital
2175 Keele Street, York, ON M6M 3Z4 6.49km -
Queensway Care Centre
150 Sherway Drive, Etobicoke, ON M9C 1A4 7km -
Trillium Health Centre - Toronto West Site
150 Sherway Drive, Toronto, ON M9C 1A4 7km
-
Ravenscrest Park
305 Martin Grove Rd, Toronto ON M1M 1M1 1.48km -
Riverlea Park
919 Scarlett Rd, Toronto ON M9P 2V3 3.69km -
Toronto Pearson International Airport Pet Park
Mississauga ON 6.01km
-
BMO Bank of Montreal
141 Saturn Rd (at Burnhamthorpe Rd.), Etobicoke ON M9C 2S8 3.97km -
RBC Royal Bank
2329 Bloor St W (Windermere Ave), Toronto ON M6S 1P1 5.79km -
RBC Royal Bank
1233 the Queensway (at Kipling), Etobicoke ON M8Z 1S1 5.82km
- 3 bath
- 3 bed
- 1500 sqft
4 Courtsfield Crescent, Toronto, Ontario • M9A 4S9 • Edenbridge-Humber Valley
- 6 bath
- 4 bed
- 3500 sqft
16 Totteridge Road, Toronto, Ontario • M9A 1Z1 • Princess-Rosethorn
- 5 bath
- 3 bed
- 2500 sqft
16 Tettenhall Road, Toronto, Ontario • M9A 2C3 • Princess-Rosethorn
- 3 bath
- 4 bed
- 2500 sqft
406 The Kingsway, Toronto, Ontario • M9A 3V9 • Princess-Rosethorn
- 5 bath
- 4 bed
- 2000 sqft
29 Pinehurst Crescent, Toronto, Ontario • M9A 3A4 • Edenbridge-Humber Valley
- 4 bath
- 4 bed
- 3000 sqft
163 Martin Grove Road, Toronto, Ontario • M9B 4K8 • Islington-City Centre West
- — bath
- — bed
- — sqft
8 Bell Royal Court, Toronto, Ontario • M9A 4G6 • Edenbridge-Humber Valley
- 4 bath
- 4 bed
317 La Rose Avenue, Toronto, Ontario • M9P 1B8 • Willowridge-Martingrove-Richview














